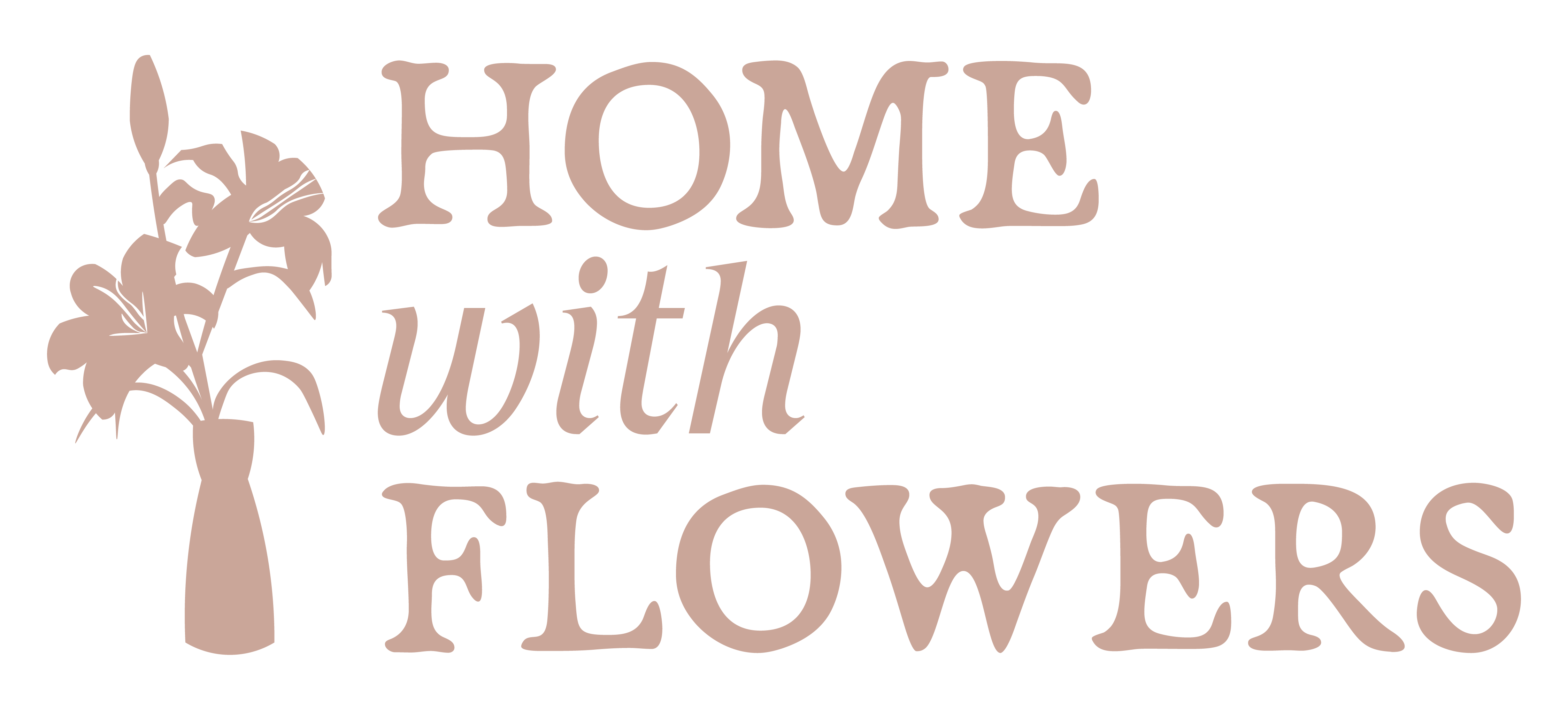


Listing Courtesy of: BRIGHT IDX / Iron Valley Real Estate Of York County
942 Rivergate Court Millersville, PA 17551
Active (10 Days)
$480,000
MLS #:
PALA2064236
PALA2064236
Taxes
$7,660(2024)
$7,660(2024)
Lot Size
7,841 SQFT
7,841 SQFT
Type
Single-Family Home
Single-Family Home
Year Built
1999
1999
Style
Traditional
Traditional
School District
Penn Manor
Penn Manor
County
Lancaster County
Lancaster County
Listed By
Margaret Landis, Iron Valley Real Estate Of York County
Source
BRIGHT IDX
Last checked Feb 23 2025 at 10:45 AM GMT-0400
BRIGHT IDX
Last checked Feb 23 2025 at 10:45 AM GMT-0400
Bathroom Details
- Full Bathrooms: 2
- Half Bathrooms: 2
Interior Features
- Washer
- Refrigerator
- Oven/Range - Gas
- Microwave
- Extra Refrigerator/Freezer
- Freezer
- Dryer
- Dishwasher
- Built-In Microwave
- Window Treatments
- Wet/Dry Bar
- Walk-In Closet(s)
- Kitchen - Island
- Kitchen - Eat-In
- Floor Plan - Traditional
- Entry Level Bedroom
- Dining Area
- Crown Moldings
- Ceiling Fan(s)
- Carpet
- Built-Ins
- Bathroom - Tub Shower
- Bathroom - Stall Shower
- Bathroom - Jetted Tub
- Bar
Subdivision
- Crossgates
Property Features
- Below Grade
- Above Grade
- Fireplace: Gas/Propane
- Foundation: Block
Heating and Cooling
- Forced Air
- Central A/C
Basement Information
- Outside Entrance
- Heated
- Fully Finished
- Full
- Daylight
Homeowners Association Information
- Dues: $430
Exterior Features
- Masonry
- Stucco
Utility Information
- Utilities: Water Available, Sewer Available, Phone Available, Natural Gas Available, Electric Available, Cable Tv Available
- Sewer: Public Sewer
- Fuel: Natural Gas
Parking
- Shared Driveway
- Asphalt Driveway
Stories
- 2
Living Area
- 3,839 sqft
Location
Disclaimer: Copyright 2025 Bright MLS IDX. All rights reserved. This information is deemed reliable, but not guaranteed. The information being provided is for consumers’ personal, non-commercial use and may not be used for any purpose other than to identify prospective properties consumers may be interested in purchasing. Data last updated 2/23/25 02:45


Description