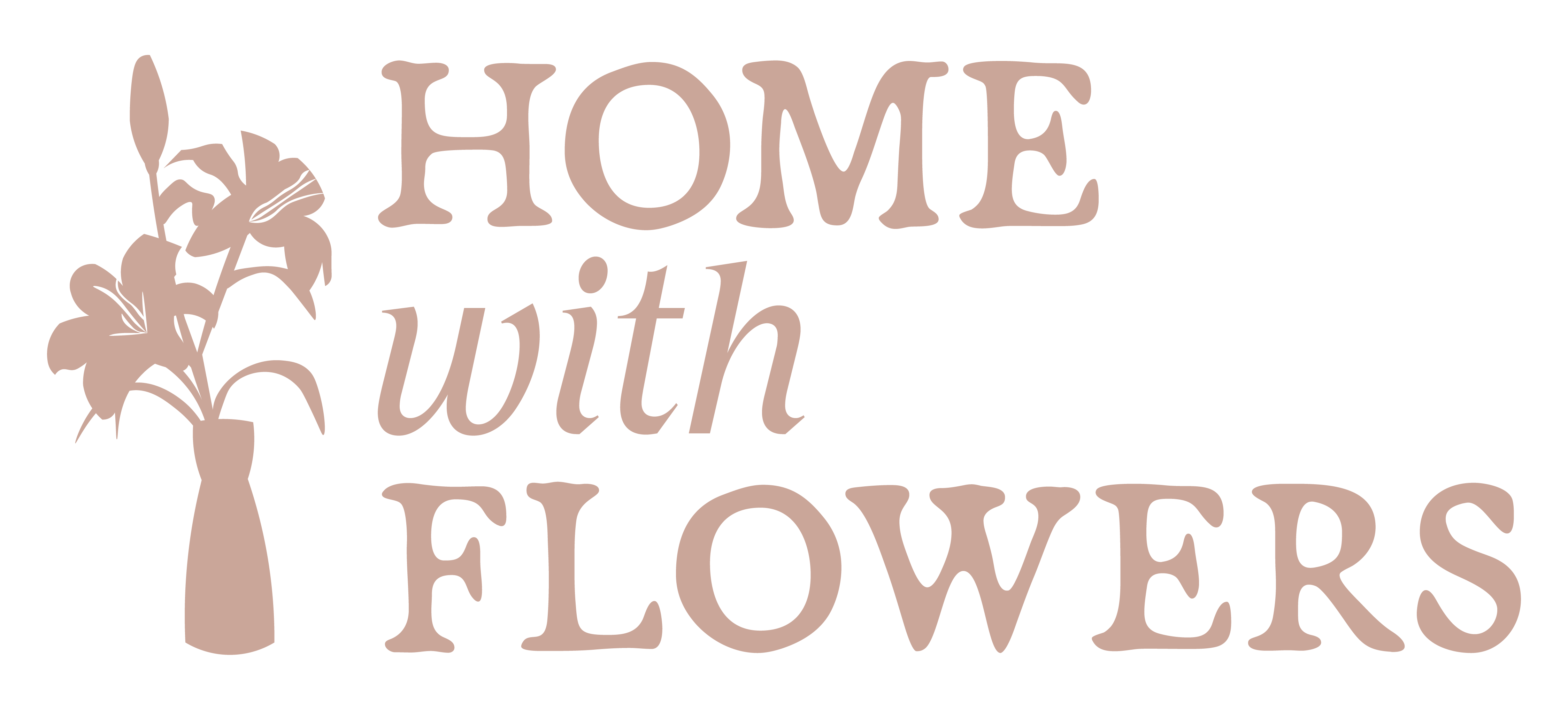
Listing Courtesy of: BRIGHT IDX / Berkshire Hathaway Homeservices Homesale Realty
133 E Charlotte Street Millersville, PA 17551
Sold (4 Days)
$480,000
MLS #:
PALA2066216
PALA2066216
Taxes
$5,142(2024)
$5,142(2024)
Lot Size
0.3 acres
0.3 acres
Type
Single-Family Home
Single-Family Home
Year Built
1965
1965
Style
Ranch/Rambler
Ranch/Rambler
School District
Penn Manor
Penn Manor
County
Lancaster County
Lancaster County
Listed By
Lisa Naples, Homesale Realty
Bought with
Kathy M Long, Howard Hanna Real Estate Services Lancaster
Kathy M Long, Howard Hanna Real Estate Services Lancaster
Source
BRIGHT IDX
Last checked May 9 2025 at 8:26 PM GMT-0400
BRIGHT IDX
Last checked May 9 2025 at 8:26 PM GMT-0400
Bathroom Details
- Full Bathrooms: 3
- Half Bathroom: 1
Interior Features
- Carpet
- Ceiling Fan(s)
- Dining Area
- Entry Level Bedroom
- Floor Plan - Traditional
- Kitchen - Eat-In
- Skylight(s)
- Upgraded Countertops
- Window Treatments
- Wood Floors
- Dishwasher
- Oven/Range - Electric
- Refrigerator
- Stainless Steel Appliances
Subdivision
- Millersville Borough
Property Features
- Above Grade
- Below Grade
- Fireplace: Wood
- Foundation: Block
Heating and Cooling
- Forced Air
- Central A/C
Basement Information
- Full
- Daylight
- Partial
Flooring
- Carpet
- Hardwood
Exterior Features
- Brick
- Masonry
- Roof: Architectural Shingle
Utility Information
- Utilities: Cable Tv Available, Electric Available, Natural Gas Available, Phone Available, Sewer Available, Water Available
- Sewer: Public Sewer
- Fuel: Natural Gas
School Information
- High School: Penn Manor
Parking
- Asphalt Driveway
Stories
- 2
Living Area
- 2,950 sqft
Disclaimer: Copyright 2025 Bright MLS IDX. All rights reserved. This information is deemed reliable, but not guaranteed. The information being provided is for consumers’ personal, non-commercial use and may not be used for any purpose other than to identify prospective properties consumers may be interested in purchasing. Data last updated 5/9/25 13:26

