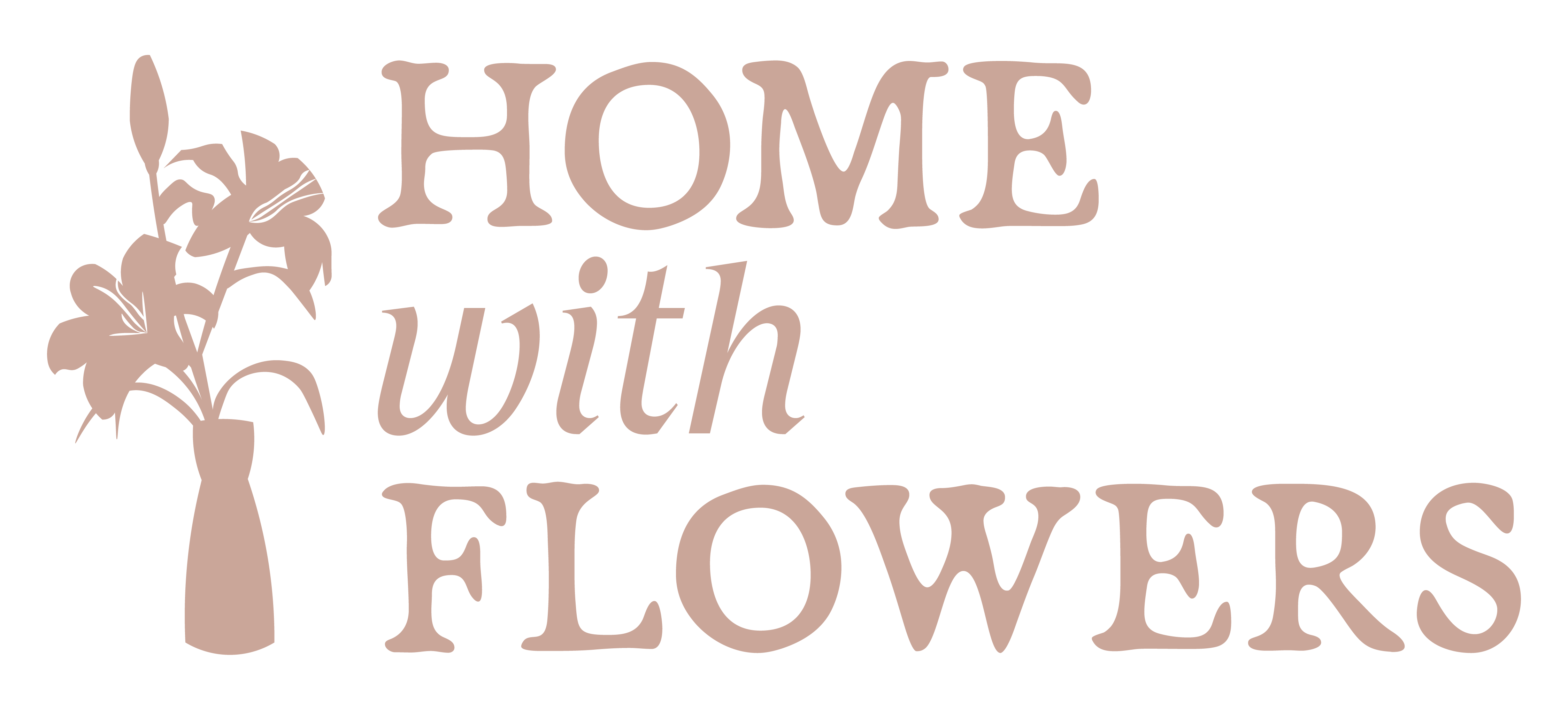
Sold
Listing Courtesy of: BRIGHT IDX / Lancaster / Abby Young
113 Garrity Road Millersville, PA 17551
Sold on 12/18/2023
$635,000 (USD)
MLS #:
PALA2039512
PALA2039512
Taxes
$8,920(2022)
$8,920(2022)
Lot Size
0.42 acres
0.42 acres
Type
Single-Family Home
Single-Family Home
Year Built
2011
2011
Style
Ranch/Rambler
Ranch/Rambler
School District
Penn Manor
Penn Manor
County
Lancaster County
Lancaster County
Listed By
Abby Young, Lancaster
Bought with
Jo Anne Freidly, Howard Hanna Real Estate Services Lancaster
Jo Anne Freidly, Howard Hanna Real Estate Services Lancaster
Source
BRIGHT IDX
Last checked Dec 16 2025 at 11:46 PM GMT-0400
BRIGHT IDX
Last checked Dec 16 2025 at 11:46 PM GMT-0400
Bathroom Details
- Full Bathrooms: 2
- Half Bathroom: 1
Interior Features
- Built-Ins
- Crown Moldings
- Wood Floors
- Dishwasher
- Disposal
- Dryer
- Washer
- Refrigerator
- Entry Level Bedroom
- Walls/Ceilings: Vaulted Ceilings
- Stainless Steel Appliances
- Carpet
- Walls/Ceilings: 9'+ Ceilings
- Primary Bath(s)
- Upgraded Countertops
- Oven/Range - Gas
- Ceiling Fan(s)
- Walk-In Closet(s)
- Soaking Tub
- Built-In Microwave
Subdivision
- Crossgates
Property Features
- Below Grade
- Above Grade
- Fireplace: Mantel(s)
- Foundation: Other
Heating and Cooling
- Forced Air
- Central A/C
Basement Information
- Connecting Stairway
- Heated
- Interior Access
- Fully Finished
Homeowners Association Information
- Dues: $150
Flooring
- Vinyl
- Hardwood
- Carpet
- Engineered Wood
- Ceramic Tile
Exterior Features
- Frame
- Stone
- Stucco
- Vinyl Siding
- Roof: Shingle
- Roof: Composite
Utility Information
- Sewer: Public Sewer, Grinder Pump
- Fuel: Natural Gas
School Information
- High School: Penn Manor
Parking
- Paved Driveway
Stories
- 1
Living Area
- 3,439 sqft
Listing Price History
Date
Event
Price
% Change
$ (+/-)
Oct 29, 2023
Price Changed
$650,000
-2%
-$10,000
Sep 28, 2023
Price Changed
$660,000
-2%
-$15,000
Disclaimer: Copyright 2025 Bright MLS IDX. All rights reserved. This information is deemed reliable, but not guaranteed. The information being provided is for consumers’ personal, non-commercial use and may not be used for any purpose other than to identify prospective properties consumers may be interested in purchasing. Data last updated 12/16/25 15:46

