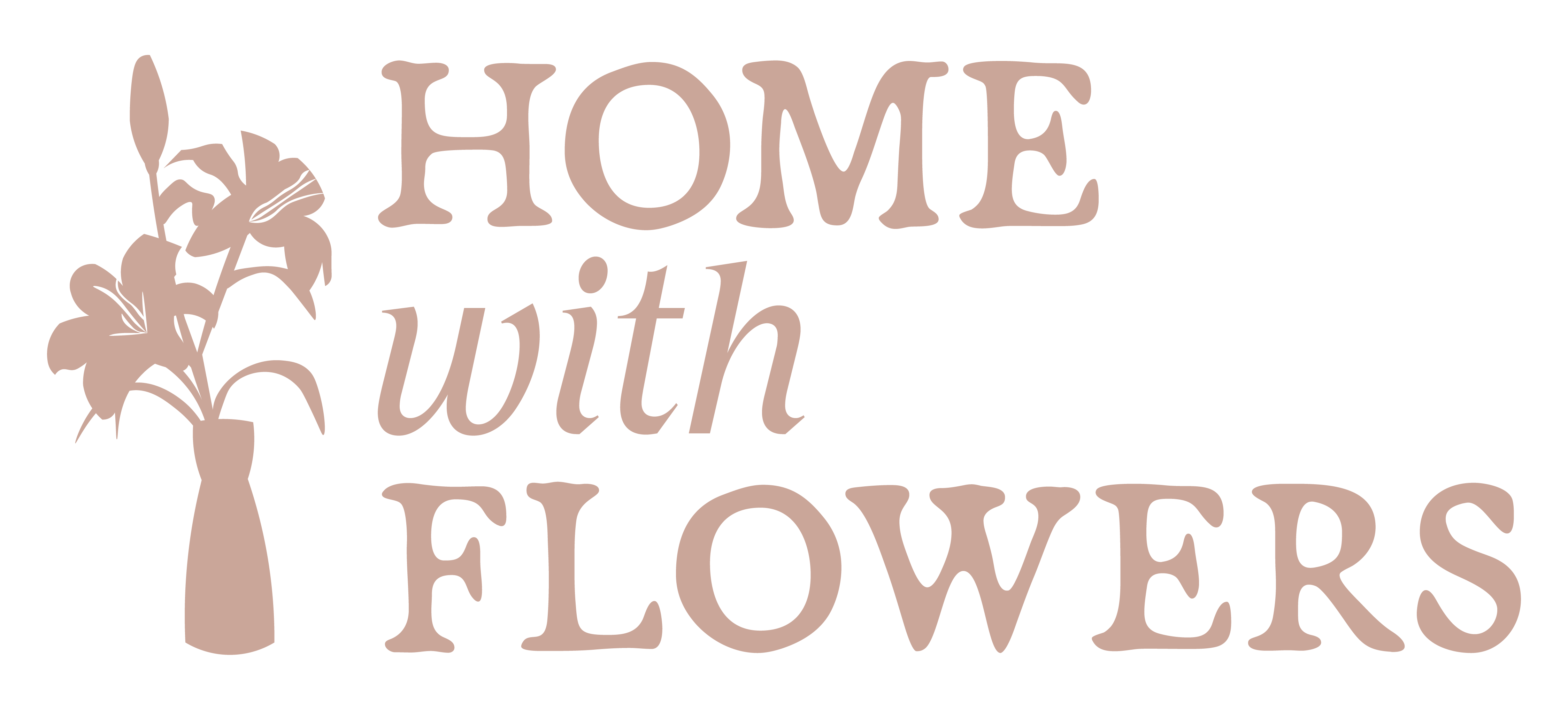
Listing Courtesy of: BRIGHT IDX / Berkshire Hathaway Homeservices Homesale Realty
112 Copperstone Court 48 Millersville, PA 17551
Active (19 Days)
$553,353
MLS #:
PALA2063996
PALA2063996
Taxes
$1,279(2024)
$1,279(2024)
Lot Size
7,405 SQFT
7,405 SQFT
Type
Single-Family Home
Single-Family Home
Year Built
2025
2025
Style
Traditional
Traditional
School District
Penn Manor
Penn Manor
County
Lancaster County
Lancaster County
Listed By
Gretchen Raad, Homesale Realty
Source
BRIGHT IDX
Last checked Feb 23 2025 at 10:21 AM GMT-0400
BRIGHT IDX
Last checked Feb 23 2025 at 10:21 AM GMT-0400
Bathroom Details
- Full Bathrooms: 2
- Half Bathroom: 1
Interior Features
- Walls/Ceilings: 9'+ Ceilings
- Oven/Range - Gas
- Disposal
- Dishwasher
- Built-In Microwave
Subdivision
- Crossgates
Property Features
- Below Grade
- Above Grade
- Foundation: Slab
Heating and Cooling
- Forced Air
- Central A/C
Basement Information
- Other
Homeowners Association Information
- Dues: $430
Exterior Features
- Vinyl Siding
- Stone
- Roof: Composite
Utility Information
- Utilities: Cable Tv Available
- Sewer: Public Sewer
- Fuel: Natural Gas
Stories
- 2
Living Area
- 1,800 sqft
Location
Disclaimer: Copyright 2025 Bright MLS IDX. All rights reserved. This information is deemed reliable, but not guaranteed. The information being provided is for consumers’ personal, non-commercial use and may not be used for any purpose other than to identify prospective properties consumers may be interested in purchasing. Data last updated 2/23/25 02:21


Description