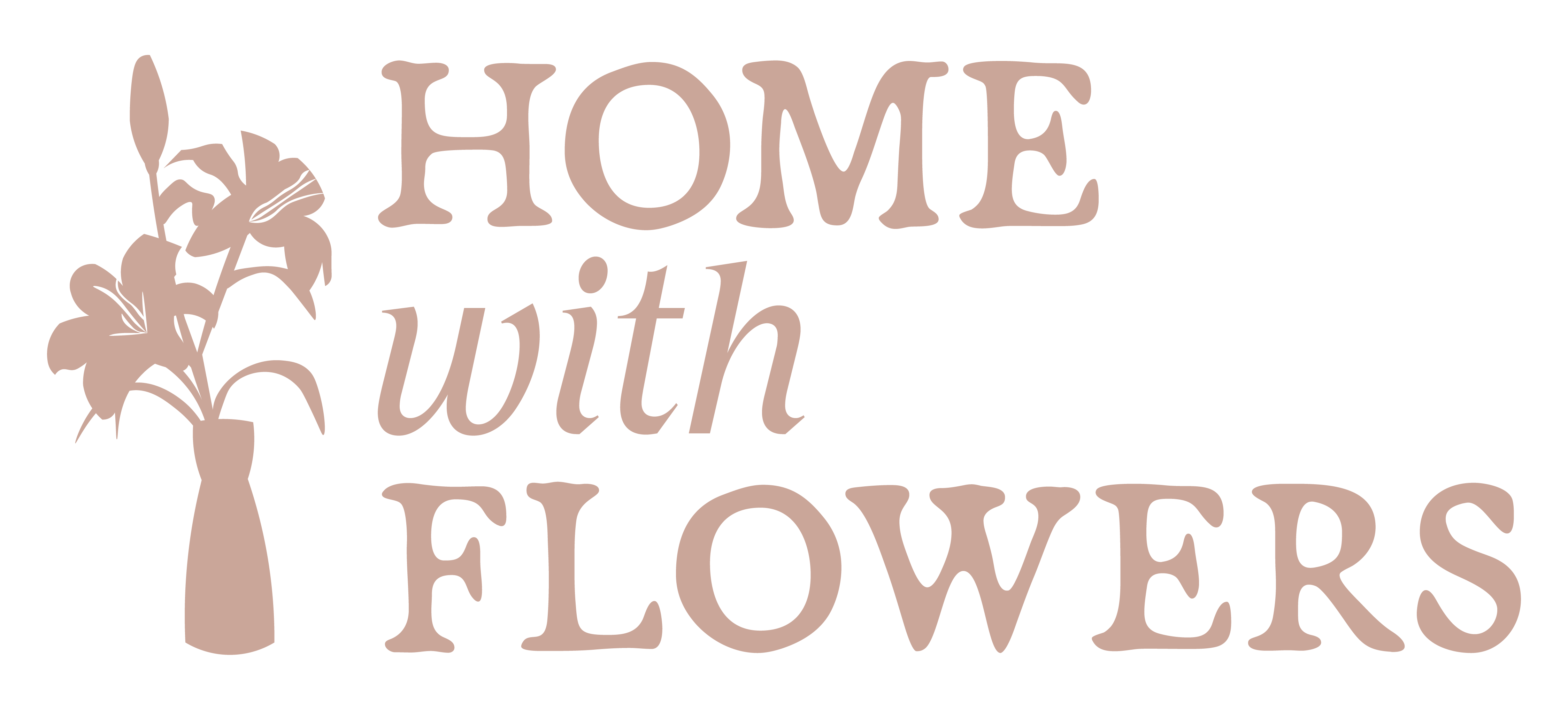
Sold
Listing Courtesy of: BRIGHT IDX / Howard Hanna Real Estate Services Lancaster / Lancaster, PA / Anna Reiff
933 Louise Avenue Lancaster, PA 17601
Sold on 01/10/2025
$420,000 (USD)
MLS #:
PALA2060974
PALA2060974
Taxes
$4,197(2024)
$4,197(2024)
Lot Size
6,098 SQFT
6,098 SQFT
Type
Single-Family Home
Single-Family Home
Year Built
1963
1963
Style
Cape Cod
Cape Cod
School District
Manheim Township
Manheim Township
County
Lancaster County
Lancaster County
Listed By
Phyllis Rothweiler, Lancaster, Pa
Anna Reiff, Lancaster, PA
Anna Reiff, Lancaster, PA
Bought with
Phyllis M Rittel, Coldwell Banker Realty
Phyllis M Rittel, Coldwell Banker Realty
Source
BRIGHT IDX
Last checked Jan 28 2026 at 8:14 AM GMT-0400
BRIGHT IDX
Last checked Jan 28 2026 at 8:14 AM GMT-0400
Bathroom Details
- Full Bathrooms: 2
- Half Bathroom: 1
Interior Features
- Window Treatments
- Dishwasher
- Dryer
- Washer
- Refrigerator
- Combination Kitchen/Dining
- Kitchen - Eat-In
- Entry Level Bedroom
- Recessed Lighting
- Combination Dining/Living
- Stainless Steel Appliances
- Primary Bath(s)
- Oven/Range - Electric
- Upgraded Countertops
- Floor Plan - Open
- Water Heater
- Kitchen - Island
- Walk-In Closet(s)
- Built-In Microwave
- Bathroom - Tub Shower
- Bathroom - Walk-In Shower
Subdivision
- Grandview Heights
Property Features
- Below Grade
- Above Grade
- Foundation: Block
Heating and Cooling
- 90% Forced Air
- Central A/C
Basement Information
- Full
Flooring
- Luxury Vinyl Plank
- Ceramic Tile
Exterior Features
- Brick
- Masonry
Utility Information
- Utilities: Cable Tv
- Sewer: Public Sewer
- Fuel: Electric
Parking
- Paved Driveway
Stories
- 2
Living Area
- 2,048 sqft
Listing Price History
Date
Event
Price
% Change
$ (+/-)
Disclaimer: Copyright 2026 Bright MLS IDX. All rights reserved. This information is deemed reliable, but not guaranteed. The information being provided is for consumers’ personal, non-commercial use and may not be used for any purpose other than to identify prospective properties consumers may be interested in purchasing. Data last updated 1/28/26 00:14

