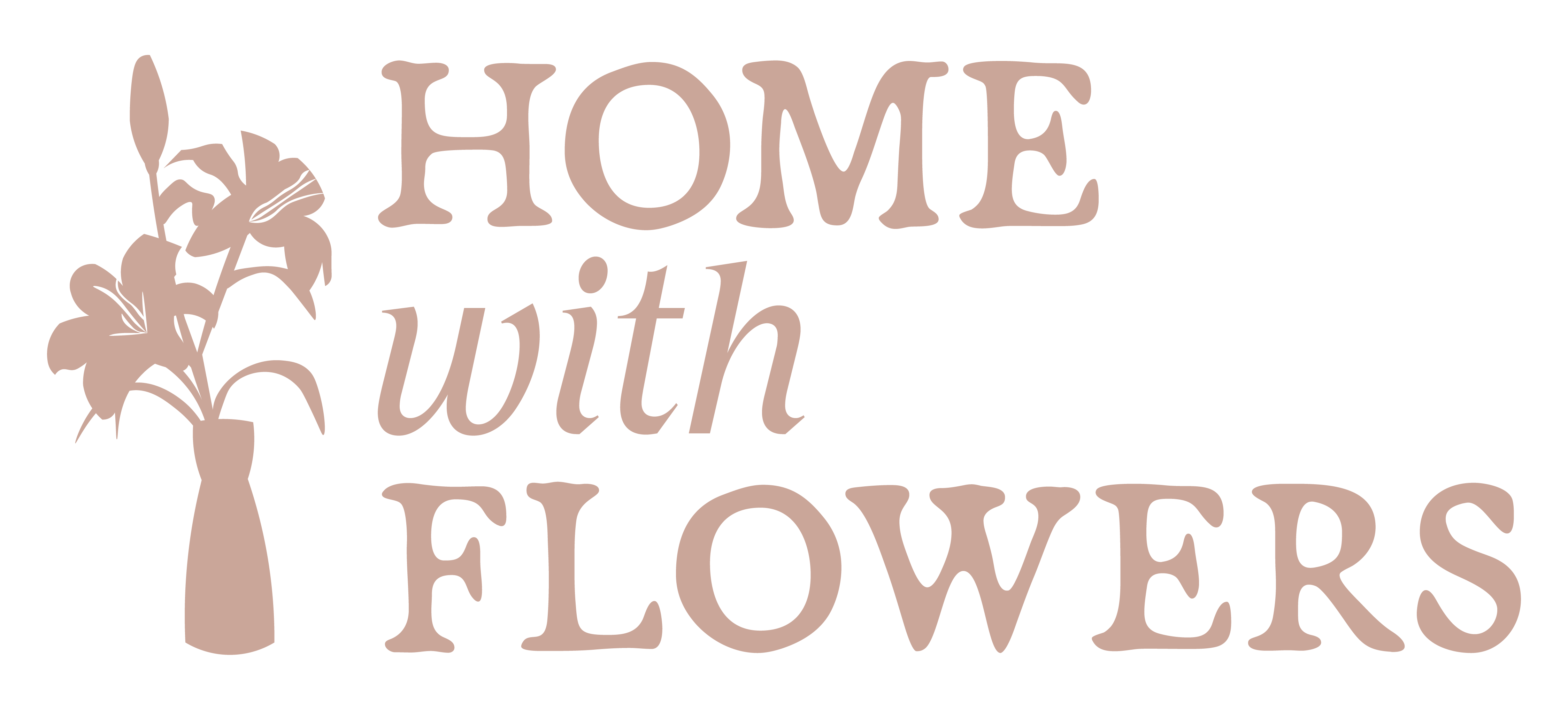


Listing Courtesy of: BRIGHT IDX / Patriot Realty, LLC
709 Kincaid Avenue Lancaster, PA 17601
Pending (88 Days)
$574,990
MLS #:
PALA2057662
PALA2057662
Lot Size
6,534 SQFT
6,534 SQFT
Type
Single-Family Home
Single-Family Home
Year Built
2019
2019
Style
Traditional
Traditional
School District
Manheim Township
Manheim Township
County
Lancaster County
Lancaster County
Listed By
Benjamin Rutt, Patriot Realty, LLC
Source
BRIGHT IDX
Last checked Dec 21 2024 at 11:51 AM GMT-0400
BRIGHT IDX
Last checked Dec 21 2024 at 11:51 AM GMT-0400
Bathroom Details
- Full Bathrooms: 2
- Half Bathrooms: 2
Interior Features
- Disposal
- Stainless Steel Appliances
- Oven/Range - Gas
- Dishwasher
- Built-In Microwave
- Wet/Dry Bar
- Upgraded Countertops
- Pantry
- Kitchen - Eat-In
- Floor Plan - Open
- Exposed Beams
- Dining Area
- Crown Moldings
- Combination Kitchen/Living
- Combination Kitchen/Dining
- Combination Dining/Living
- Breakfast Area
Subdivision
- Worthington
Property Features
- Below Grade
- Above Grade
- Foundation: Other
Heating and Cooling
- Forced Air
- Central A/C
Basement Information
- Partial
- Daylight
- Partially Finished
- Full
- Poured Concrete
Homeowners Association Information
- Dues: $100
Exterior Features
- Other
- Frame
- Stick Built
- Roof: Composite
- Roof: Shingle
Utility Information
- Sewer: Public Sewer
- Fuel: Natural Gas
School Information
- Middle School: Manheim Township
- High School: Manheim Township
Stories
- 2
Living Area
- 2,823 sqft
Location
Listing Price History
Date
Event
Price
% Change
$ (+/-)
Nov 26, 2024
Price Changed
$574,990
-4%
-25,000
Nov 08, 2024
Price Changed
$599,990
-6%
-40,000
Disclaimer: Copyright 2024 Bright MLS IDX. All rights reserved. This information is deemed reliable, but not guaranteed. The information being provided is for consumers’ personal, non-commercial use and may not be used for any purpose other than to identify prospective properties consumers may be interested in purchasing. Data last updated 12/21/24 03:51


Description