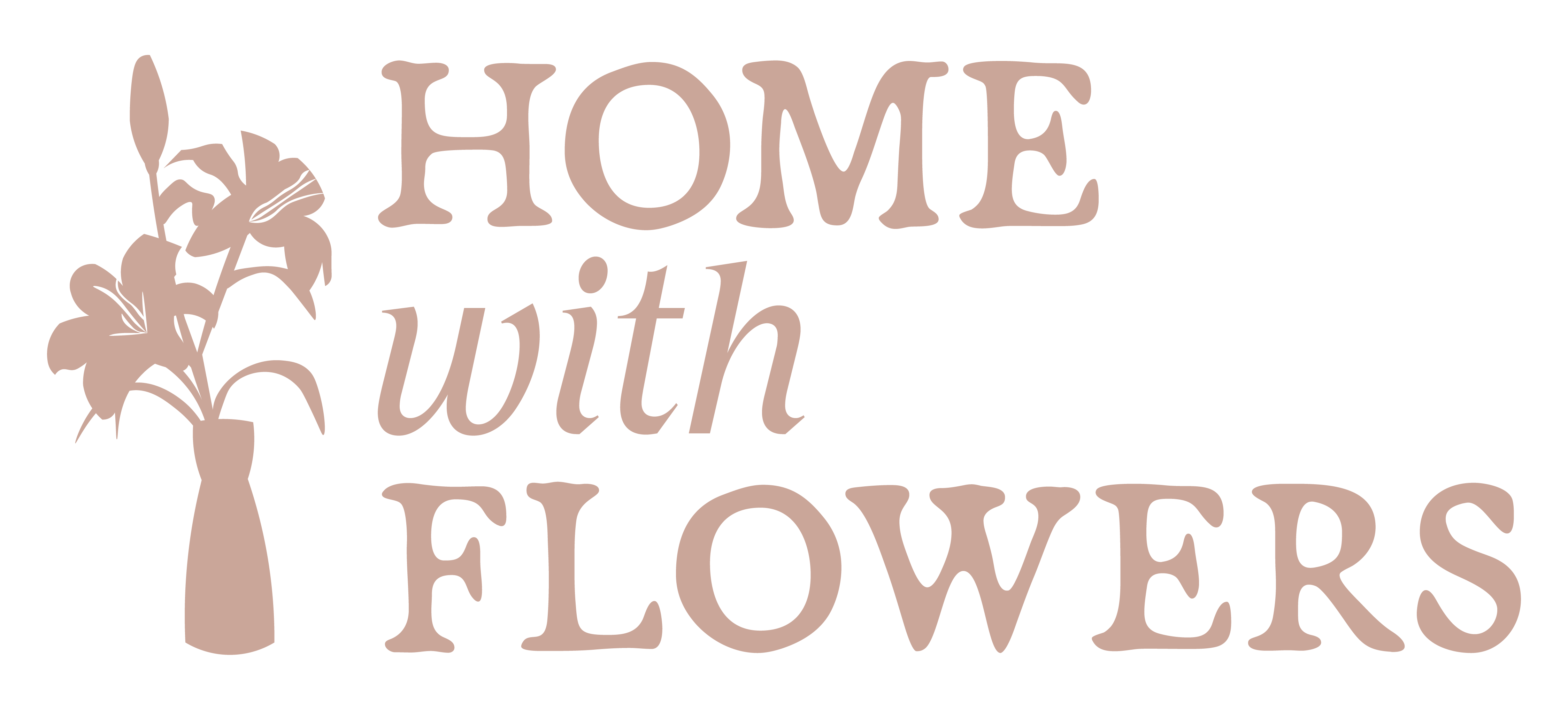


Listing Courtesy of: BRIGHT IDX / Berkshire Hathaway Homeservices Homesale Realty
662 W Chestnut Street Lancaster, PA 17603
Active (10 Days)
$647,000
MLS #:
PALA2072200
PALA2072200
Taxes
$7,739(2025)
$7,739(2025)
Lot Size
1,742 SQFT
1,742 SQFT
Type
Single-Family Home
Single-Family Home
Year Built
1875
1875
Style
Straight Thru, Traditional
Straight Thru, Traditional
School District
School District of Lancaster
School District of Lancaster
County
Lancaster County
Lancaster County
Listed By
Tyler Stoltz, Homesale Realty
Source
BRIGHT IDX
Last checked Jul 7 2025 at 1:01 AM GMT-0400
BRIGHT IDX
Last checked Jul 7 2025 at 1:01 AM GMT-0400
Bathroom Details
- Full Bathrooms: 2
Interior Features
- Bathroom - Stall Shower
- Bathroom - Tub Shower
- Bathroom - Walk-In Shower
- Breakfast Area
- Built-Ins
- Combination Kitchen/Dining
- Combination Dining/Living
- Crown Moldings
- Dining Area
- Family Room Off Kitchen
- Floor Plan - Open
- Kitchen - Eat-In
- Kitchen - Gourmet
- Kitchen - Island
- Kitchen - Table Space
- Primary Bath(s)
- Recessed Lighting
- Upgraded Countertops
- Walk-In Closet(s)
- Water Treat System
- Wood Floors
- Walls/Ceilings: 9'+ Ceilings
- Walls/Ceilings: Brick
- Walls/Ceilings: Dry Wall
- Walls/Ceilings: High
- Walls/Ceilings: Masonry
- Walls/Ceilings: Plaster Walls
Subdivision
- Chestnut Hill
Property Features
- Above Grade
- Below Grade
- Foundation: Brick/Mortar
- Foundation: Stone
Heating and Cooling
- Forced Air
- Central A/C
Basement Information
- Full
- Improved
- Interior Access
- Poured Concrete
- Shelving
- Space for Rooms
- Unfinished
Flooring
- Ceramic Tile
- Concrete
- Engineered Wood
- Hardwood
- Heated
- Tile/Brick
Exterior Features
- Brick
- Brick Front
- Combination
- Concrete
- Copper Plumbing
- Cpvc/Pvc
- Masonry
- Mixed
- Mixed Plumbing
- Rock
- Stone
- Roof: Flat
- Roof: Rubber
- Roof: Shingle
Utility Information
- Sewer: Public Sewer
- Fuel: Natural Gas
Stories
- 3
Living Area
- 2,654 sqft
Location
Disclaimer: Copyright 2025 Bright MLS IDX. All rights reserved. This information is deemed reliable, but not guaranteed. The information being provided is for consumers’ personal, non-commercial use and may not be used for any purpose other than to identify prospective properties consumers may be interested in purchasing. Data last updated 7/6/25 18:01


Description