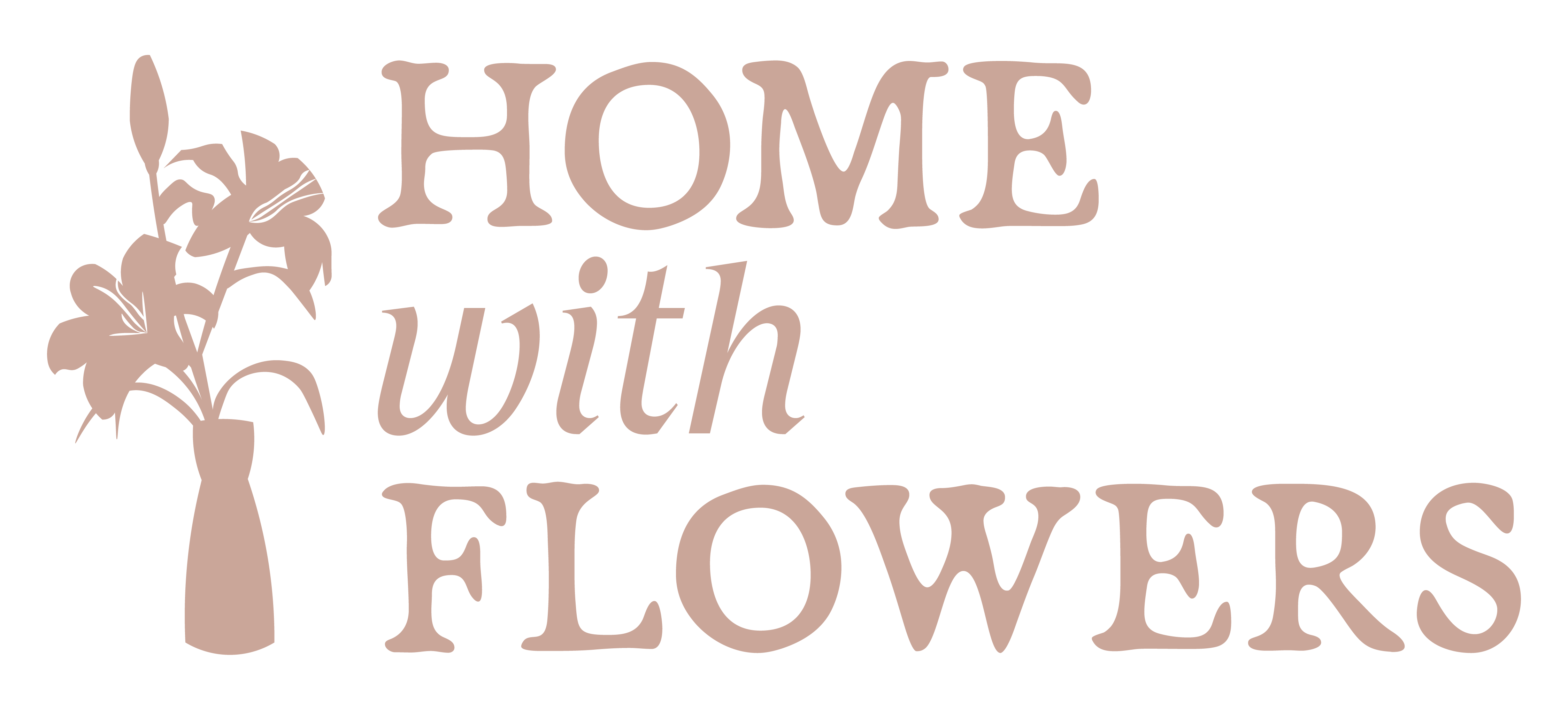


Listing Courtesy of: BRIGHT IDX / Berkshire Hathaway Homeservices Homesale Realty / Leah Barber
609 Kincaid Avenue Lancaster, PA 17601
Pending (23 Days)
$629,900
MLS #:
PALA2064256
PALA2064256
Taxes
$7,781(2024)
$7,781(2024)
Lot Size
7,405 SQFT
7,405 SQFT
Type
Single-Family Home
Single-Family Home
Year Built
2019
2019
Style
Colonial
Colonial
School District
Manheim Township
Manheim Township
County
Lancaster County
Lancaster County
Listed By
Craig Hartranft, Homesale Realty
Leah Barber, Homesale Realty
Leah Barber, Homesale Realty
Source
BRIGHT IDX
Last checked Apr 4 2025 at 5:57 PM GMT-0400
BRIGHT IDX
Last checked Apr 4 2025 at 5:57 PM GMT-0400
Bathroom Details
- Full Bathrooms: 2
- Half Bathroom: 1
Interior Features
- Dining Area
- Built-Ins
- Wood Floors
- Dishwasher
- Disposal
- Dryer
- Microwave
- Washer
- Refrigerator
- Walls/Ceilings: High
- Kitchen - Eat-In
- Entry Level Bedroom
- Family Room Off Kitchen
- Walls/Ceilings: Dry Wall
- Wainscotting
- Stainless Steel Appliances
- Carpet
- Upgraded Countertops
- Oven/Range - Gas
- Ceiling Fan(s)
- Floor Plan - Open
- Kitchen - Island
- Kitchen - Gourmet
Subdivision
- Worthington
Property Features
- Below Grade
- Above Grade
- Fireplace: Gas/Propane
- Foundation: Other
Heating and Cooling
- Forced Air
- Central A/C
Basement Information
- Daylight
- Full
- Partially Finished
Homeowners Association Information
- Dues: $100
Flooring
- Hardwood
- Carpet
- Tile/Brick
Exterior Features
- Frame
- Stone
- Vinyl Siding
- Roof: Shingle
Utility Information
- Sewer: Public Sewer
- Fuel: Natural Gas
Stories
- 2
Living Area
- 3,149 sqft
Location
Disclaimer: Copyright 2025 Bright MLS IDX. All rights reserved. This information is deemed reliable, but not guaranteed. The information being provided is for consumers’ personal, non-commercial use and may not be used for any purpose other than to identify prospective properties consumers may be interested in purchasing. Data last updated 4/4/25 10:57



Description