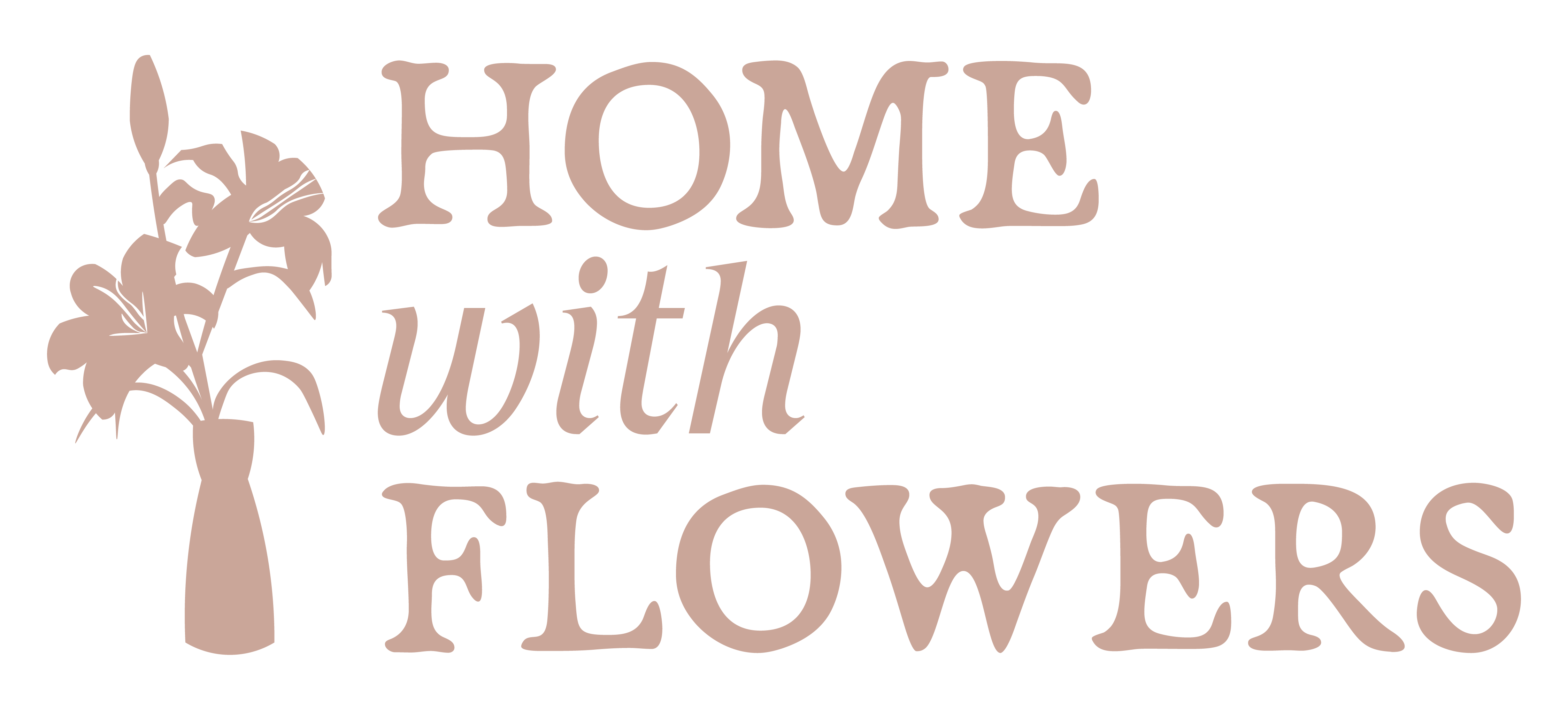


Listing Courtesy of: BRIGHT IDX / Charles & Associates Re
56 Greenwood Avenue Lancaster, PA 17603
Active (6 Days)
$415,000
MLS #:
PALA2074896
PALA2074896
Taxes
$6,119(2023)
$6,119(2023)
Lot Size
6,970 SQFT
6,970 SQFT
Type
Single-Family Home
Single-Family Home
Year Built
1920
1920
Style
Traditional, Colonial
Traditional, Colonial
School District
School District of Lancaster
School District of Lancaster
County
Lancaster County
Lancaster County
Listed By
Andrew Cole Eshleman, Charles & Associates Re
Source
BRIGHT IDX
Last checked Aug 22 2025 at 5:20 AM GMT-0400
BRIGHT IDX
Last checked Aug 22 2025 at 5:20 AM GMT-0400
Bathroom Details
- Full Bathrooms: 2
- Half Bathroom: 1
Interior Features
- Carpet
- Floor Plan - Open
- Formal/Separate Dining Room
- Kitchen - Gourmet
- Kitchen - Island
- Kitchen - Table Space
- Recessed Lighting
- Built-In Microwave
- Built-In Range
- Dishwasher
- Dryer
- Oven/Range - Gas
- Stainless Steel Appliances
- Washer
- Water Heater
- Walls/Ceilings: Dry Wall
- Walls/Ceilings: Tray Ceilings
Subdivision
- Lancaster
Lot Information
- Rear Yard
- Road Frontage
- Sideyard(s)
Property Features
- Above Grade
- Below Grade
- Foundation: Stone
Heating and Cooling
- Baseboard - Electric
- Forced Air
- Wall Unit
- Central A/C
- Ductless/Mini-Split
- Window Unit(s)
Basement Information
- Full
- Unfinished
Flooring
- Carpet
- Engineered Wood
- Tile/Brick
Exterior Features
- Masonry
- Brick
- Stone
- Tile
- Vinyl Siding
- Roof: Shingle
Utility Information
- Utilities: Electric Available, Natural Gas Available, Sewer Available, Water Available
- Sewer: Public Sewer
- Fuel: Electric, Natural Gas
School Information
- High School: McCaskey Campus
Stories
- 3
Living Area
- 2,784 sqft
Location
Disclaimer: Copyright 2025 Bright MLS IDX. All rights reserved. This information is deemed reliable, but not guaranteed. The information being provided is for consumers’ personal, non-commercial use and may not be used for any purpose other than to identify prospective properties consumers may be interested in purchasing. Data last updated 8/21/25 22:20


Description