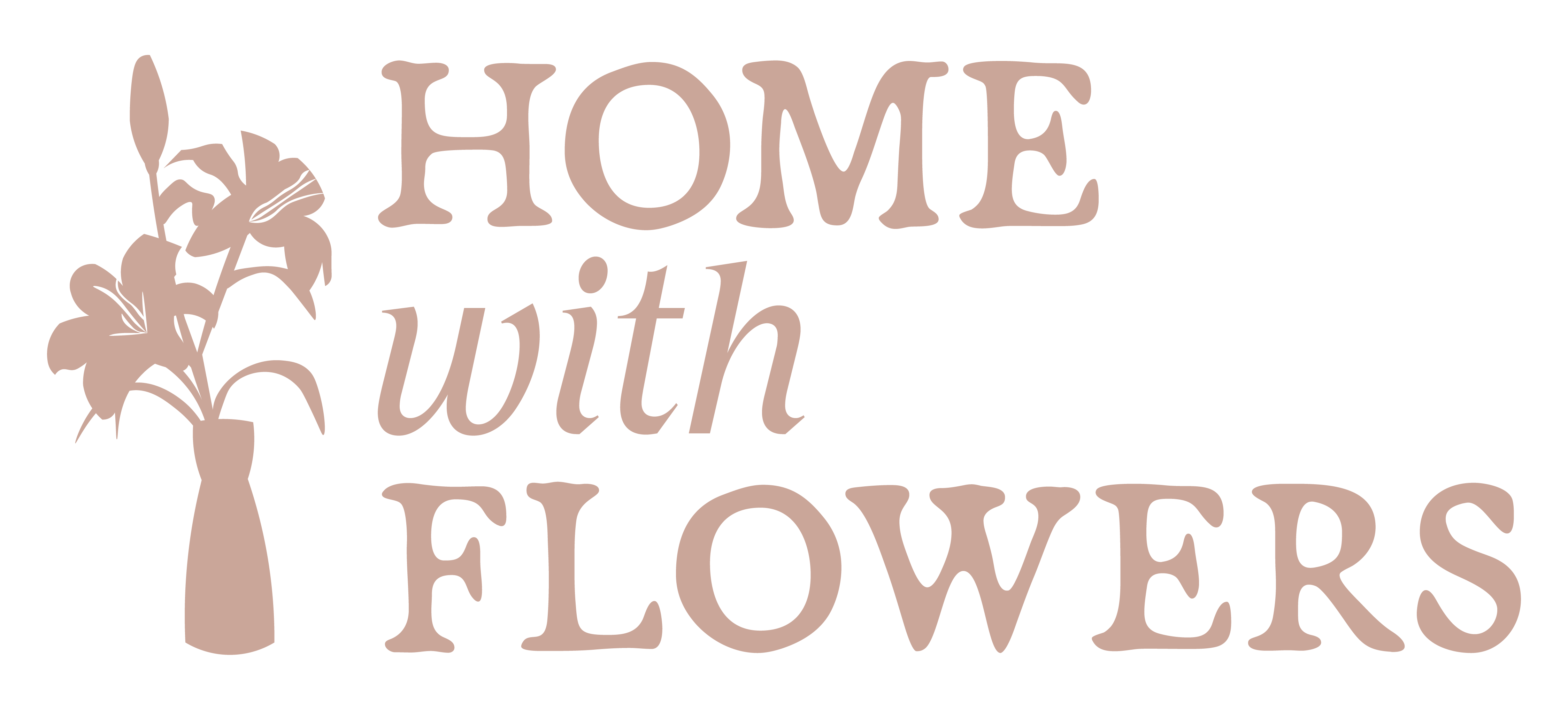


Listing Courtesy of: BRIGHT IDX / Lancaster / Jenna Phillips
5 River Dr Lancaster, PA 17603
Pending (25 Days)
$625,000
MLS #:
PALA2062950
PALA2062950
Taxes
$11,683(2024)
$11,683(2024)
Lot Size
0.4 acres
0.4 acres
Type
Single-Family Home
Single-Family Home
Year Built
1965
1965
Style
Split Level, Traditional
Split Level, Traditional
School District
School District of Lancaster
School District of Lancaster
County
Lancaster County
Lancaster County
Listed By
Jenna Phillips, Lancaster
Source
BRIGHT IDX
Last checked Feb 23 2025 at 10:21 AM GMT-0400
BRIGHT IDX
Last checked Feb 23 2025 at 10:21 AM GMT-0400
Bathroom Details
- Full Bathrooms: 2
- Half Bathroom: 1
Interior Features
- Oven/Range - Electric
- Built-In Microwave
- Dishwasher
- Walk-In Closet(s)
- Kitchen - Eat-In
- Family Room Off Kitchen
- Crown Moldings
- Built-Ins
- Bar
- Attic
- Attic/House Fan
Subdivision
- School Lane Hills
Property Features
- Below Grade
- Above Grade
- Fireplace: Gas/Propane
- Foundation: Block
Heating and Cooling
- Hot Water
- Central A/C
Basement Information
- Partial
Flooring
- Hardwood
Exterior Features
- Other
- Brick
- Aluminum Siding
- Roof: Slate
Utility Information
- Sewer: Public Sewer
- Fuel: Oil
Stories
- 5
Living Area
- 3,355 sqft
Location
Disclaimer: Copyright 2025 Bright MLS IDX. All rights reserved. This information is deemed reliable, but not guaranteed. The information being provided is for consumers’ personal, non-commercial use and may not be used for any purpose other than to identify prospective properties consumers may be interested in purchasing. Data last updated 2/23/25 02:21


Description