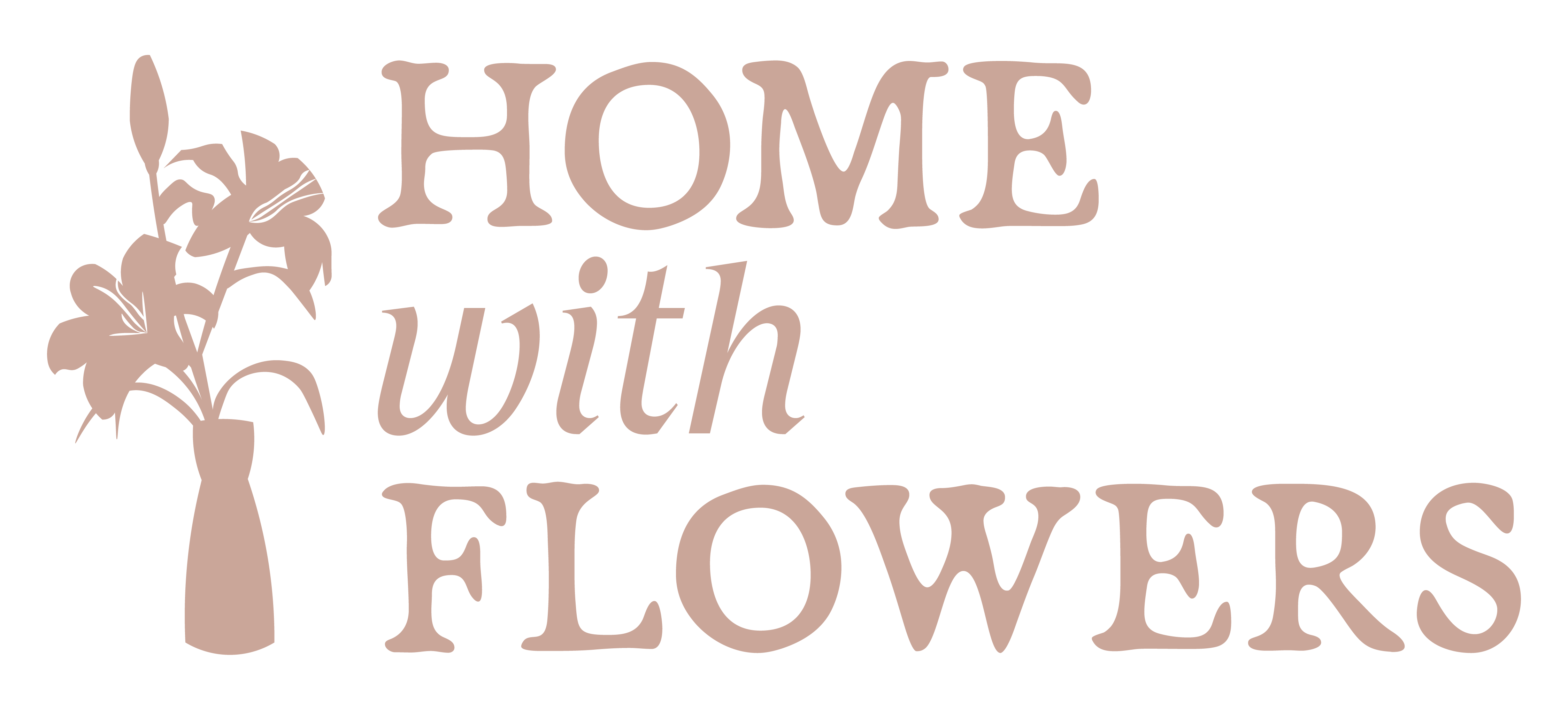


Listing Courtesy of: BRIGHT IDX / Vra Realty
445 N Duke Street Lancaster, PA 17602
Active (30 Days)
$515,000
MLS #:
PALA2065180
PALA2065180
Taxes
$12,523(2023)
$12,523(2023)
Lot Size
2,178 SQFT
2,178 SQFT
Type
Townhouse
Townhouse
Year Built
1900
1900
Style
Traditional
Traditional
School District
School District of Lancaster
School District of Lancaster
County
Lancaster County
Lancaster County
Listed By
Taylor McCartney, Vra Realty
Source
BRIGHT IDX
Last checked Apr 4 2025 at 5:41 PM GMT-0400
BRIGHT IDX
Last checked Apr 4 2025 at 5:41 PM GMT-0400
Bathroom Details
- Full Bathrooms: 2
- Half Bathrooms: 2
Interior Features
- Built-Ins
- Window Treatments
- Wood Floors
- Dishwasher
- Washer
- Refrigerator
- Entry Level Bedroom
- Recessed Lighting
- Energy Star Clothes Washer
- 2nd Kitchen
- Built-In Range
- Energy Efficient Appliances
- Water Heater - High-Efficiency
- Stainless Steel Appliances
- Carpet
- Additional Stairway
- Upgraded Countertops
- Oven/Range - Gas
- Dryer - Electric
- Built-In Microwave
- Bathroom - Tub Shower
Subdivision
- Lancaster Northeast
Lot Information
- Corner
- Level
- Rear Yard
Property Features
- Below Grade
- Above Grade
- Fireplace: Non-Functioning
- Fireplace: Wood
- Fireplace: Brick
- Foundation: Stone
Heating and Cooling
- Radiator
- Baseboard - Hot Water
- Forced Air
- 90% Forced Air
- Energy Star Cooling System
- Central A/C
- Programmable Thermostat
Basement Information
- Outside Entrance
- Unfinished
- Heated
- Space for Rooms
- Walkout Stairs
- Full
- Windows
- Garage Access
Flooring
- Vinyl
- Hardwood
- Tile/Brick
- Luxury Vinyl Plank
Exterior Features
- Brick
- Roof: Metal
- Roof: Rubber
Utility Information
- Utilities: Cable Tv Available, Sewer Available, Water Available, Natural Gas Available
- Sewer: Public Sewer
- Fuel: Natural Gas
Stories
- 3
Living Area
- 2,904 sqft
Location
Disclaimer: Copyright 2025 Bright MLS IDX. All rights reserved. This information is deemed reliable, but not guaranteed. The information being provided is for consumers’ personal, non-commercial use and may not be used for any purpose other than to identify prospective properties consumers may be interested in purchasing. Data last updated 4/4/25 10:41


Description