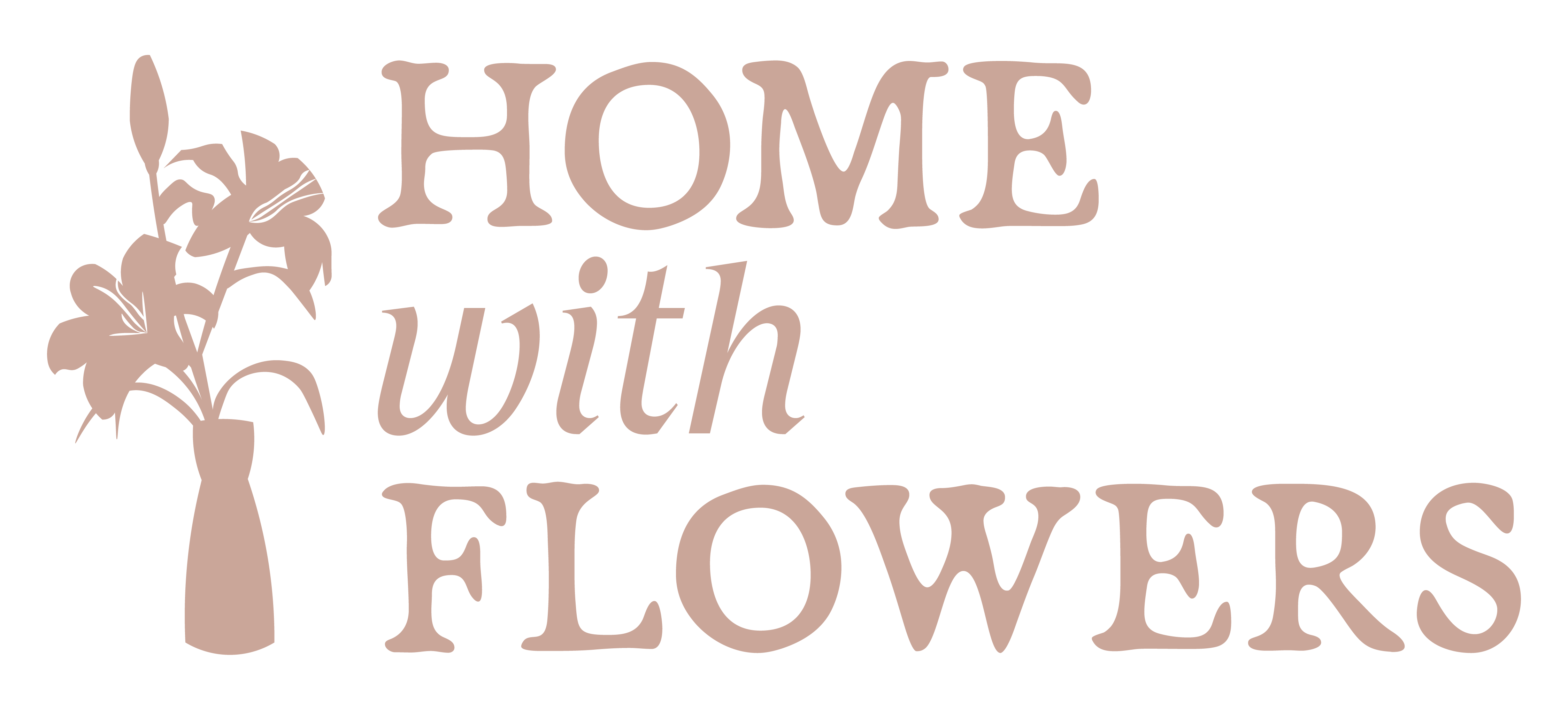


Listing Courtesy of: BRIGHT IDX / Berkshire Hathaway Homeservices Homesale Realty
427 W Lemon Street Lancaster, PA 17603
Pending (25 Days)
$424,900
MLS #:
PALA2063700
PALA2063700
Taxes
$6,554(2024)
$6,554(2024)
Lot Size
1,307 SQFT
1,307 SQFT
Type
Townhouse
Townhouse
Year Built
1910
1910
Style
Traditional
Traditional
School District
School District of Lancaster
School District of Lancaster
County
Lancaster County
Lancaster County
Listed By
Jeffrey LeFevre, Homesale Realty
Source
BRIGHT IDX
Last checked Feb 23 2025 at 10:45 AM GMT-0400
BRIGHT IDX
Last checked Feb 23 2025 at 10:45 AM GMT-0400
Bathroom Details
- Full Bathrooms: 2
- Half Bathroom: 1
Interior Features
- Refrigerator
- Water Heater
- Oven/Range - Gas
- Microwave
- Disposal
- Dishwasher
- Wood Floors
- Primary Bath(s)
- Bathroom - Tub Shower
- Upgraded Countertops
- Kitchen - Eat-In
- Formal/Separate Dining Room
- Crown Moldings
- Ceiling Fan(s)
Subdivision
- Chestnut Hill
Lot Information
- Not In Development
Property Features
- Below Grade
- Above Grade
- Foundation: Stone
- Foundation: Block
Heating and Cooling
- Forced Air
- Central A/C
Basement Information
- Unfinished
- Outside Entrance
Exterior Features
- Masonry
- Brick
- Roof: Shingle
Utility Information
- Utilities: Phone, Natural Gas Available, Cable Tv Available
- Sewer: Public Sewer
- Fuel: Natural Gas
Stories
- 3
Living Area
- 2,662 sqft
Location
Disclaimer: Copyright 2025 Bright MLS IDX. All rights reserved. This information is deemed reliable, but not guaranteed. The information being provided is for consumers’ personal, non-commercial use and may not be used for any purpose other than to identify prospective properties consumers may be interested in purchasing. Data last updated 2/23/25 02:45



Description