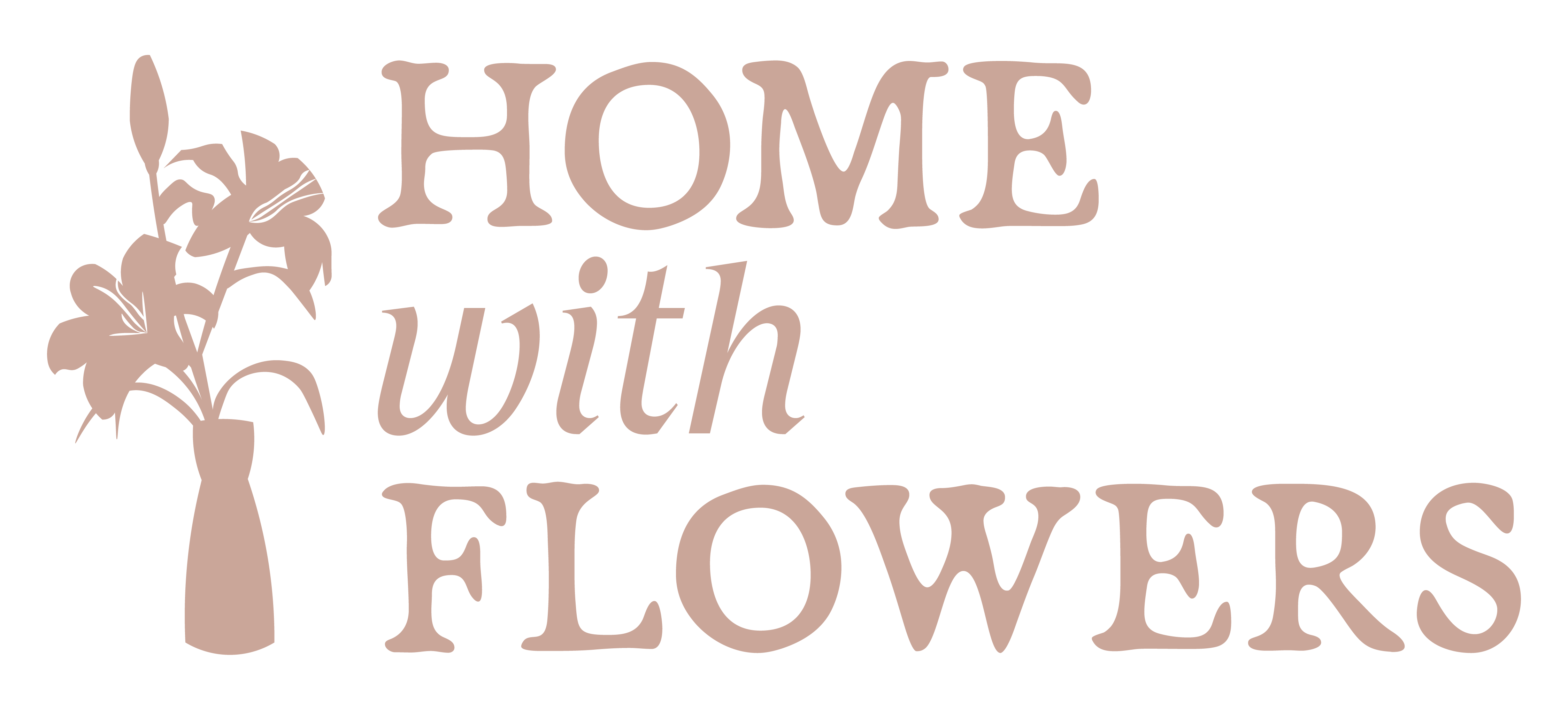


Listing Courtesy of: BRIGHT IDX / Century 21 Home Advisors
423 Hilton Drive Lancaster, PA 17603
Pending (7 Days)
$295,000
MLS #:
PALA2074884
PALA2074884
Taxes
$4,792(2025)
$4,792(2025)
Lot Size
4,792 SQFT
4,792 SQFT
Type
Single-Family Home
Single-Family Home
Year Built
1954
1954
Style
Cape Cod
Cape Cod
School District
School District of Lancaster
School District of Lancaster
County
Lancaster County
Lancaster County
Listed By
Dawn Patrick, Century 21 Home Advisors
Source
BRIGHT IDX
Last checked Aug 22 2025 at 5:20 AM GMT-0400
BRIGHT IDX
Last checked Aug 22 2025 at 5:20 AM GMT-0400
Bathroom Details
- Full Bathroom: 1
- Half Bathroom: 1
Interior Features
- Bar
- Bathroom - Tub Shower
- Entry Level Bedroom
- Floor Plan - Traditional
- Wood Floors
Subdivision
- None Available
Lot Information
- Level
- Rear Yard
Property Features
- Above Grade
- Below Grade
- Foundation: Block
Heating and Cooling
- Radiator
- Central A/C
- Window Unit(s)
Basement Information
- Daylight
- Partial
- Improved
- Partially Finished
- Windows
Flooring
- Hardwood
Exterior Features
- Block
- Brick
- Brick Front
- Roof: Architectural Shingle
Utility Information
- Sewer: Public Sewer
- Fuel: Oil
School Information
- Elementary School: Lafayette
- Middle School: Wheatland
- High School: McCaskey H.s.
Parking
- Asphalt Driveway
Stories
- 2
Living Area
- 1,605 sqft
Location
Disclaimer: Copyright 2025 Bright MLS IDX. All rights reserved. This information is deemed reliable, but not guaranteed. The information being provided is for consumers’ personal, non-commercial use and may not be used for any purpose other than to identify prospective properties consumers may be interested in purchasing. Data last updated 8/21/25 22:20


Description