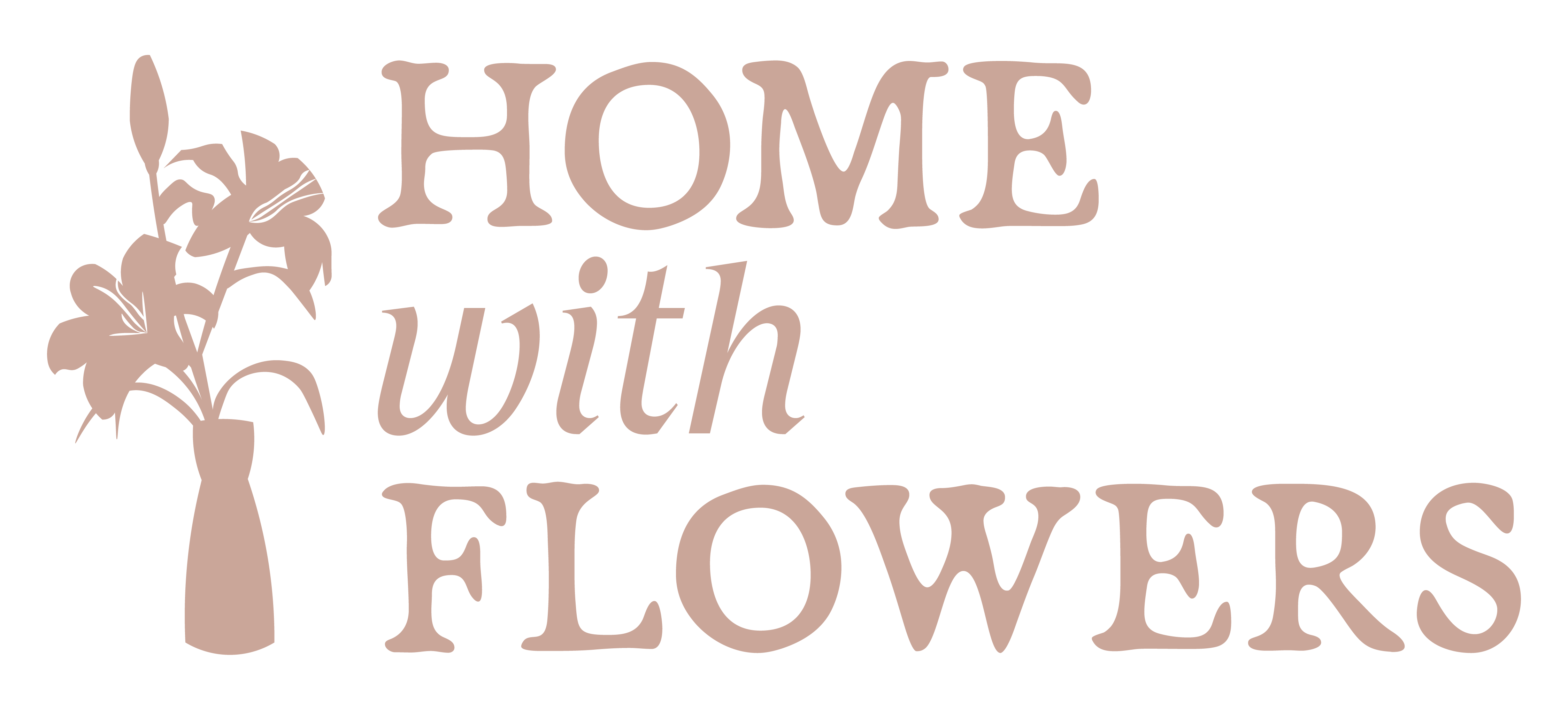


Listing Courtesy of: BRIGHT IDX / Keller Williams Elite
41 W Lemon Street 311 Lancaster, PA 17603
Coming Soon (1 Days)
$367,500
MLS #:
PALA2074214
PALA2074214
Taxes
$10,203(2025)
$10,203(2025)
Type
Condo
Condo
Year Built
2017
2017
Style
Traditional
Traditional
School District
School District of Lancaster
School District of Lancaster
County
Lancaster County
Lancaster County
Listed By
Marilyn R Berger Shank, Keller Williams Elite
Source
BRIGHT IDX
Last checked Aug 22 2025 at 5:20 AM GMT-0400
BRIGHT IDX
Last checked Aug 22 2025 at 5:20 AM GMT-0400
Bathroom Details
- Full Bathroom: 1
Interior Features
- Built-Ins
- Kitchen - Island
- Stainless Steel Appliances
- Refrigerator
- Stove
- Microwave
- Walls/Ceilings: Brick
Subdivision
- Downtown Lancaster
Lot Information
- Corner
Property Features
- Above Grade
- Below Grade
Heating and Cooling
- Forced Air
- Central A/C
Basement Information
- Outside Entrance
- Garage Access
Flooring
- Hardwood
Exterior Features
- Brick
- Masonry
Utility Information
- Utilities: Cable Tv
- Sewer: Public Sewer
- Fuel: Natural Gas
School Information
- High School: McCaskey H.s.
Stories
- 5
Living Area
- 976 sqft
Location
Disclaimer: Copyright 2025 Bright MLS IDX. All rights reserved. This information is deemed reliable, but not guaranteed. The information being provided is for consumers’ personal, non-commercial use and may not be used for any purpose other than to identify prospective properties consumers may be interested in purchasing. Data last updated 8/21/25 22:20


Description