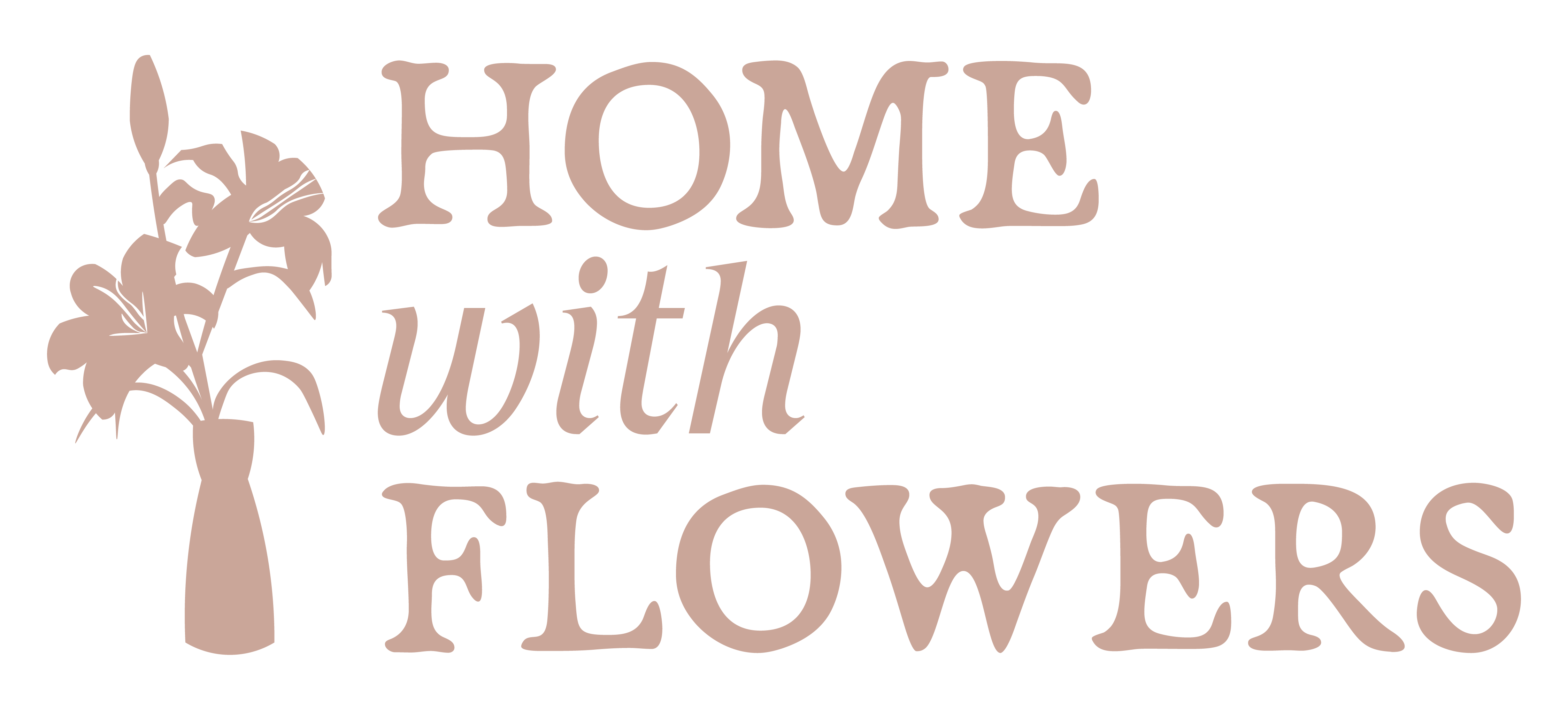


Listing Courtesy of: BRIGHT IDX / Re/Max Smarthub Realty
41 W Lemon Street 304 Lancaster, PA 17603
Pending (32 Days)
$299,900
MLS #:
PALA2073810
PALA2073810
Taxes
$8,994(2025)
$8,994(2025)
Type
Condo
Condo
Year Built
2017
2017
Style
Contemporary, Unit/Flat
Contemporary, Unit/Flat
School District
School District of Lancaster
School District of Lancaster
County
Lancaster County
Lancaster County
Listed By
Cheri L Bushong, Re/Max Smarthub Realty
Source
BRIGHT IDX
Last checked Aug 31 2025 at 2:42 PM GMT-0400
BRIGHT IDX
Last checked Aug 31 2025 at 2:42 PM GMT-0400
Bathroom Details
- Full Bathroom: 1
Interior Features
- Dining Area
- Wood Floors
- Dishwasher
- Disposal
- Refrigerator
- Walls/Ceilings: High
- Oven/Range - Gas
- Breakfast Area
- Family Room Off Kitchen
- Upgraded Countertops
- Kitchen - Island
- Floor Plan - Open
- Recessed Lighting
- Combination Kitchen/Living
- Elevator
- Washer/Dryer Stacked
- Sprinkler System
- Exposed Beams
- Built-In Microwave
- Flat
- Stainless Steel Appliances
- Carpet
- Walls/Ceilings: 9'+ Ceilings
Subdivision
- Lancaster Press Building
Property Features
- Above Grade
- Below Grade
Heating and Cooling
- Forced Air
- Central A/C
Flooring
- Hardwood
- Carpet
- Ceramic Tile
Exterior Features
- Brick
Utility Information
- Utilities: Cable Tv Available
- Sewer: Public Sewer
- Fuel: Natural Gas
School Information
- High School: McCaskey H.s.
Parking
- Parking Space Conveys
- Private
- Assigned
Stories
- 1
Living Area
- 888 sqft
Location
Disclaimer: Copyright 2025 Bright MLS IDX. All rights reserved. This information is deemed reliable, but not guaranteed. The information being provided is for consumers’ personal, non-commercial use and may not be used for any purpose other than to identify prospective properties consumers may be interested in purchasing. Data last updated 8/31/25 07:42


Description