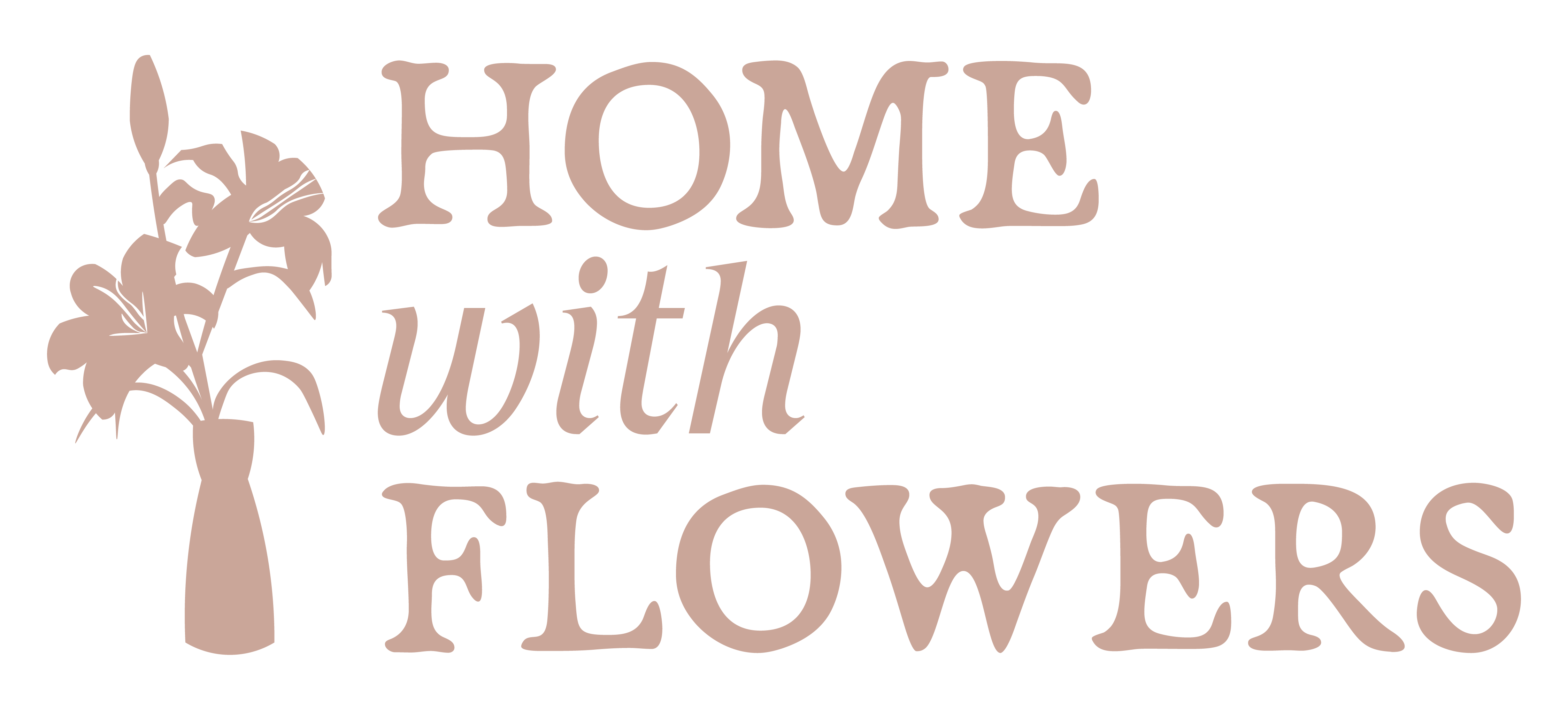


Listing Courtesy of: BRIGHT IDX / Century 21 Home Advisors
403 N Queen Street Lancaster, PA 17603
Pending (8 Days)
$400,000
MLS #:
PALA2074670
PALA2074670
Taxes
$4,037(2025)
$4,037(2025)
Lot Size
1,307 SQFT
1,307 SQFT
Type
Townhouse
Townhouse
Year Built
1880
1880
Style
Colonial, Traditional
Colonial, Traditional
School District
School District of Lancaster
School District of Lancaster
County
Lancaster County
Lancaster County
Listed By
Caitlin "Cait" Carpenter, Century 21 Home Advisors
Source
BRIGHT IDX
Last checked Aug 22 2025 at 5:20 AM GMT-0400
BRIGHT IDX
Last checked Aug 22 2025 at 5:20 AM GMT-0400
Bathroom Details
- Full Bathrooms: 2
Interior Features
- Stainless Steel Appliances
- Oven/Range - Gas
- Walls/Ceilings: Plaster Walls
- Walls/Ceilings: Dry Wall
- Walls/Ceilings: 9'+ Ceilings
Subdivision
- Downtown Lancaster
Property Features
- Above Grade
- Below Grade
- Foundation: Stone
Heating and Cooling
- 90% Forced Air
- Central A/C
Basement Information
- Full
Flooring
- Solid Hardwood
Exterior Features
- Brick
- Masonry
- Roof: Architectural Shingle
- Roof: Rubber
Utility Information
- Sewer: Public Sewer
- Fuel: Natural Gas
School Information
- Elementary School: Ross E.s.
Parking
- Private
Stories
- 3
Living Area
- 1,950 sqft
Location
Disclaimer: Copyright 2025 Bright MLS IDX. All rights reserved. This information is deemed reliable, but not guaranteed. The information being provided is for consumers’ personal, non-commercial use and may not be used for any purpose other than to identify prospective properties consumers may be interested in purchasing. Data last updated 8/21/25 22:20



Description