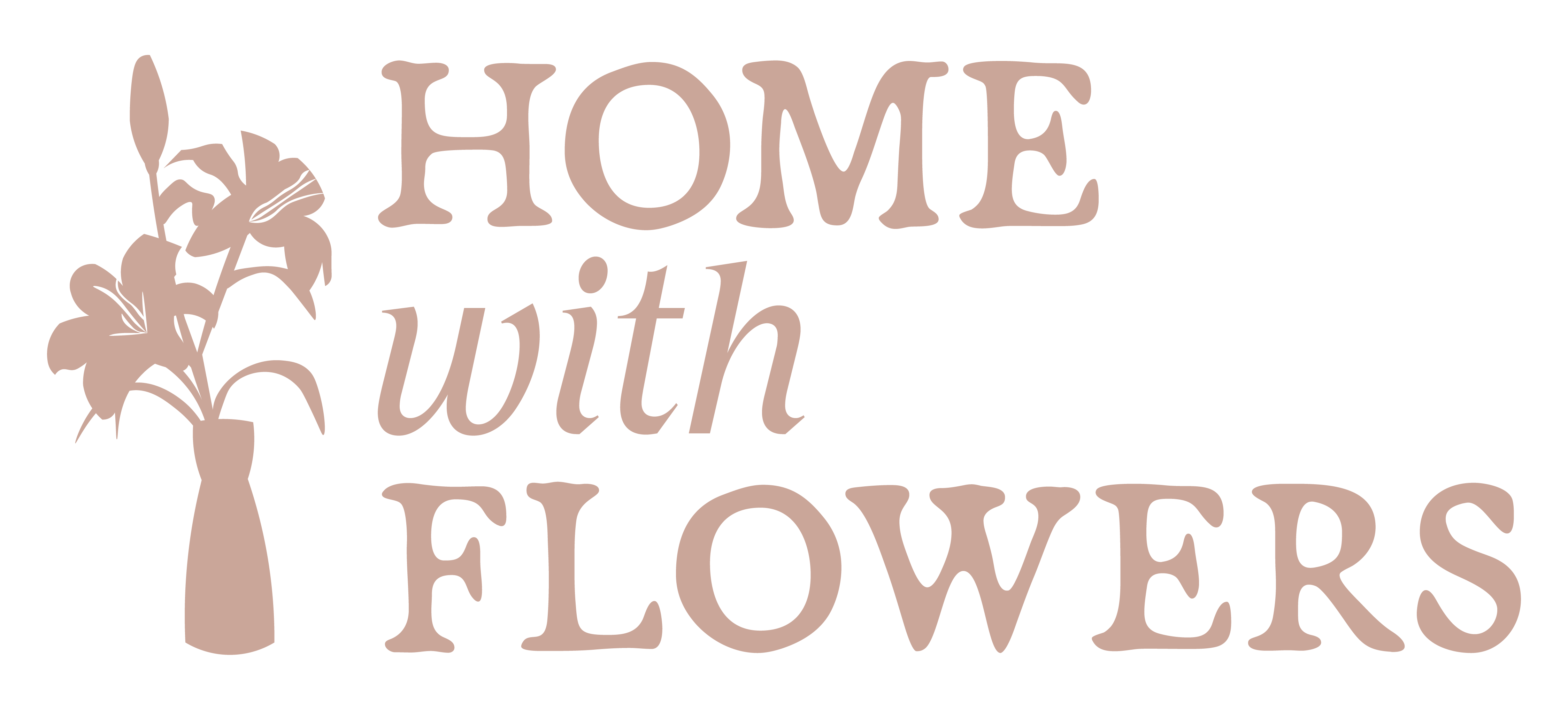


Listing Courtesy of: BRIGHT IDX / Iron Valley Real Estate Of Lancaster
36 S Mulberry Street Lancaster, PA 17603
Active (31 Days)
$309,900
MLS #:
PALA2073760
PALA2073760
Taxes
$2,492(2024)
$2,492(2024)
Lot Size
2,178 SQFT
2,178 SQFT
Type
Townhouse
Townhouse
Year Built
1900
1900
Style
Traditional
Traditional
School District
School District of Lancaster
School District of Lancaster
County
Lancaster County
Lancaster County
Listed By
James T. Dunn Iii, Iron Valley Real Estate Of Lancaster
Source
BRIGHT IDX
Last checked Aug 31 2025 at 5:21 PM GMT-0400
BRIGHT IDX
Last checked Aug 31 2025 at 5:21 PM GMT-0400
Bathroom Details
- Full Bathroom: 1
- Half Bathroom: 1
Interior Features
- Dining Area
- Window Treatments
- Wood Floors
- Floor Plan - Traditional
- Dishwasher
- Dryer
- Washer
- Refrigerator
- Water Heater
- Kitchen - Eat-In
- Freezer
- Oven/Range - Gas
- Walls/Ceilings: Plaster Walls
- Walls/Ceilings: Dry Wall
- Built-In Range
- Built-In Microwave
- Stainless Steel Appliances
- Carpet
- Ceiling Fan(s)
- Bathroom - Tub Shower
Subdivision
- None Available
Lot Information
- Rear Yard
Property Features
- Above Grade
- Below Grade
- Foundation: Other
Heating and Cooling
- Forced Air
- Central A/C
Basement Information
- Outside Entrance
- Partial
- Unfinished
Flooring
- Hardwood
- Carpet
- Ceramic Tile
- Luxury Vinyl Plank
Exterior Features
- Brick
- Masonry
- Roof: Shingle
- Roof: Rubber
Utility Information
- Sewer: Public Sewer
- Fuel: Natural Gas
School Information
- High School: McCaskey Campus
Stories
- 3
Living Area
- 1,326 sqft
Location
Disclaimer: Copyright 2025 Bright MLS IDX. All rights reserved. This information is deemed reliable, but not guaranteed. The information being provided is for consumers’ personal, non-commercial use and may not be used for any purpose other than to identify prospective properties consumers may be interested in purchasing. Data last updated 8/31/25 10:21



Description