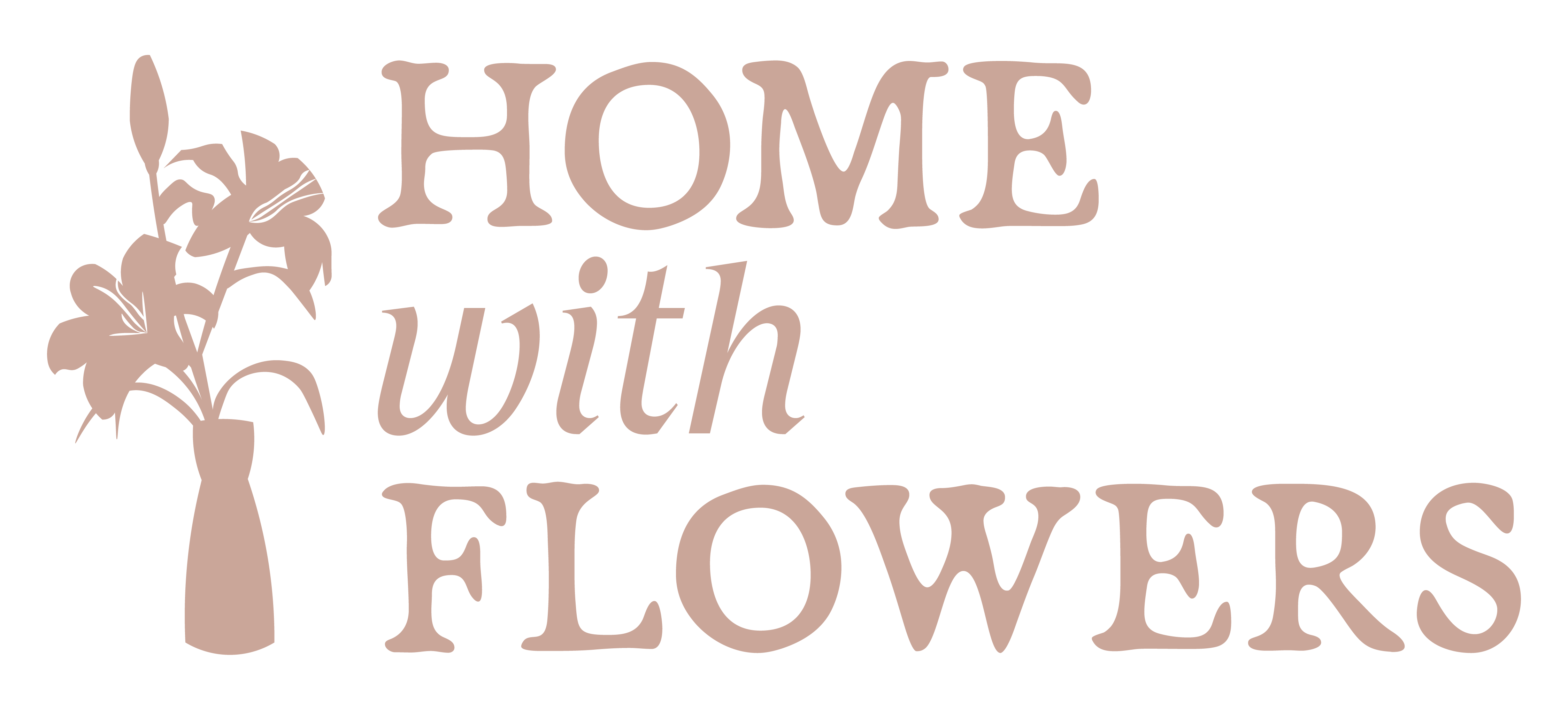
Sold
Listing Courtesy of: BRIGHT IDX / Keller Williams Elite
36 1/2 E Farnum Street Lancaster, PA 17602
Sold on 04/18/2025
$372,000 (USD)
MLS #:
PALA2062282
PALA2062282
Taxes
$2,572(2025)
$2,572(2025)
Lot Size
4,356 SQFT
4,356 SQFT
Type
Townhouse
Townhouse
Year Built
1893
1893
Style
Traditional
Traditional
School District
School District of Lancaster
School District of Lancaster
County
Lancaster County
Lancaster County
Listed By
Carissa M Garpstas, Keller Williams Elite
Bought with
Elvira Burkhead, Berkshire Hathaway Homeservices Penfed Realty
Elvira Burkhead, Berkshire Hathaway Homeservices Penfed Realty
Source
BRIGHT IDX
Last checked Jan 3 2026 at 3:04 AM GMT-0400
BRIGHT IDX
Last checked Jan 3 2026 at 3:04 AM GMT-0400
Bathroom Details
- Full Bathrooms: 2
- Half Bathrooms: 2
Interior Features
- Dining Area
- Built-Ins
- Floor Plan - Traditional
- Dishwasher
- Disposal
- Water Heater
- Exhaust Fan
- Dryer - Front Loading
- Washer - Front Loading
- Oven/Range - Electric
- Walls/Ceilings: Plaster Walls
- Upgraded Countertops
- Recessed Lighting
- Range Hood
- Combination Dining/Living
- Washer/Dryer Stacked
- Carpet
- Pantry
- Walk-In Closet(s)
- Ceiling Fan(s)
- Primary Bath(s)
- Bathroom - Tub Shower
- Bathroom - Stall Shower
Subdivision
- Mussertown
Lot Information
- Corner
- Landscaping
- Rear Yard
- Sideyard(s)
- Adjoins - Open Space
Property Features
- Above Grade
- Below Grade
- Foundation: Stone
Heating and Cooling
- Forced Air
- Central A/C
Basement Information
- Unfinished
- Full
- Interior Access
Flooring
- Carpet
- Ceramic Tile
- Luxury Vinyl Plank
Exterior Features
- Brick
- Masonry
- Roof: Slate
- Roof: Rubber
Utility Information
- Sewer: Public Sewer
- Fuel: Natural Gas
School Information
- Elementary School: Carter and Macrae
- Middle School: John F Reynolds
- High School: McCaskey H.s.
Stories
- 3
Living Area
- 1,926 sqft
Listing Price History
Date
Event
Price
% Change
$ (+/-)
Mar 10, 2025
Price Changed
$369,900
-3%
-$10,000
Jan 28, 2025
Price Changed
$379,900
-3%
-$10,000
Disclaimer: Copyright 2026 Bright MLS IDX. All rights reserved. This information is deemed reliable, but not guaranteed. The information being provided is for consumers’ personal, non-commercial use and may not be used for any purpose other than to identify prospective properties consumers may be interested in purchasing. Data last updated 1/2/26 19:04

