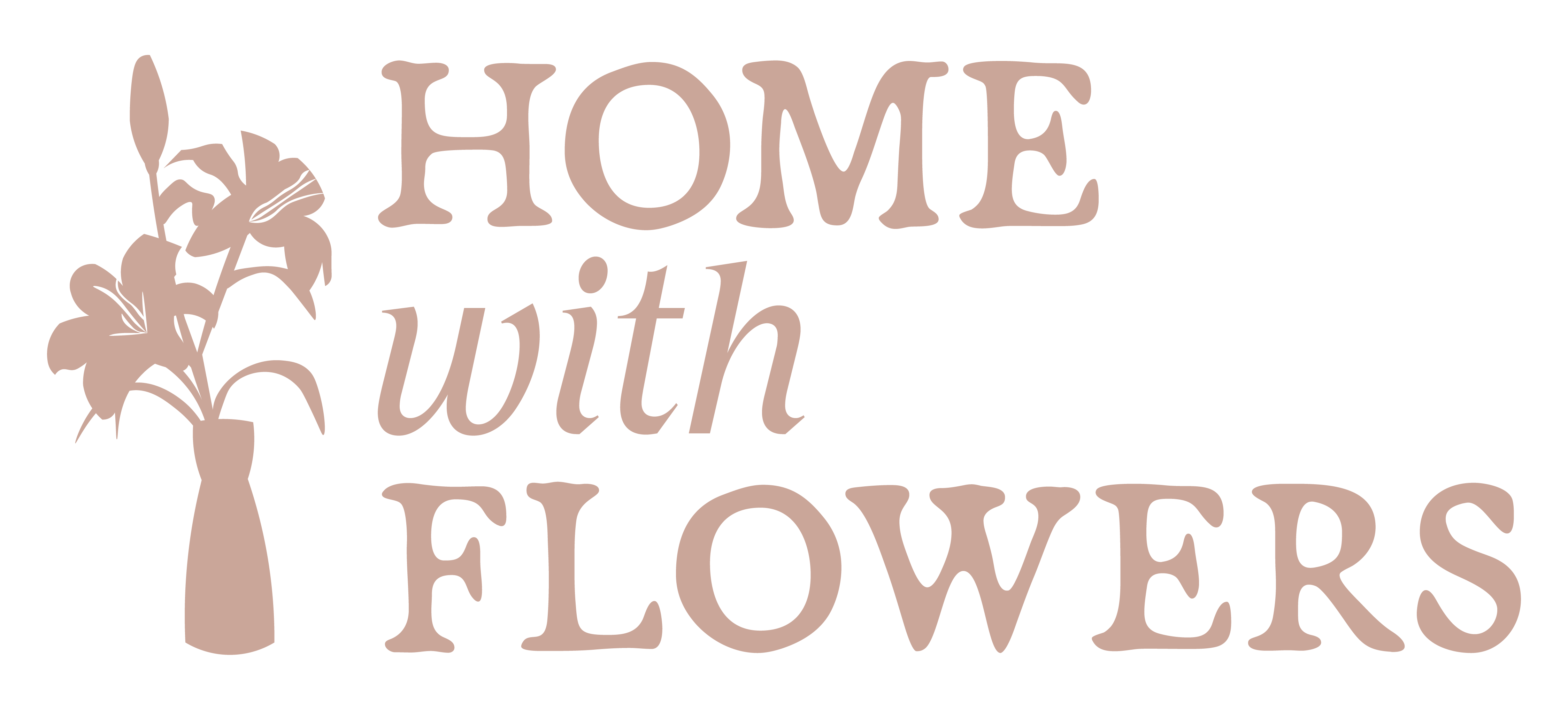


Listing Courtesy of: BRIGHT IDX / Prime Home Real Estate, LLC
317 N Charlotte Street Lancaster, PA 17603
Pending (24 Days)
$480,000
MLS #:
PALA2063730
PALA2063730
Taxes
$4,406(2024)
$4,406(2024)
Lot Size
1,742 SQFT
1,742 SQFT
Type
Townhouse
Townhouse
Year Built
1900
1900
Style
Side-by-Side
Side-by-Side
School District
School District of Lancaster
School District of Lancaster
County
Lancaster County
Lancaster County
Listed By
Parker Wolfe, Prime Home Real Estate, LLC
Source
BRIGHT IDX
Last checked Feb 23 2025 at 10:21 AM GMT-0400
BRIGHT IDX
Last checked Feb 23 2025 at 10:21 AM GMT-0400
Bathroom Details
- Full Bathrooms: 2
- Half Bathroom: 1
Interior Features
- Walls/Ceilings: 9'+ Ceilings
- Walls/Ceilings: Brick
- Walls/Ceilings: Dry Wall
- Water Heater
- Stainless Steel Appliances
- Oven/Range - Gas
- Disposal
- Dishwasher
- Built-In Range
- Built-In Microwave
- Wood Floors
- Upgraded Countertops
- Wainscotting
- Recessed Lighting
- Kitchen - Gourmet
- Floor Plan - Open
- Combination Dining/Living
- Ceiling Fan(s)
- Carpet
- Built-Ins
- Breakfast Area
- Bathroom - Tub Shower
Subdivision
- Chestnut Hill
Property Features
- Below Grade
- Above Grade
- Foundation: Stone
- Foundation: Brick/Mortar
Heating and Cooling
- Forced Air
- Central A/C
Basement Information
- Improved
- Interior Access
- Full
Flooring
- Carpet
- Hardwood
Exterior Features
- Masonry
- Brick
- Roof: Rubber
- Roof: Architectural Shingle
Utility Information
- Utilities: Water Available, Sewer Available, Natural Gas Available
- Sewer: Public Sewer
- Fuel: Natural Gas
Stories
- 3
Living Area
- 1,412 sqft
Location
Disclaimer: Copyright 2025 Bright MLS IDX. All rights reserved. This information is deemed reliable, but not guaranteed. The information being provided is for consumers’ personal, non-commercial use and may not be used for any purpose other than to identify prospective properties consumers may be interested in purchasing. Data last updated 2/23/25 02:21


Description