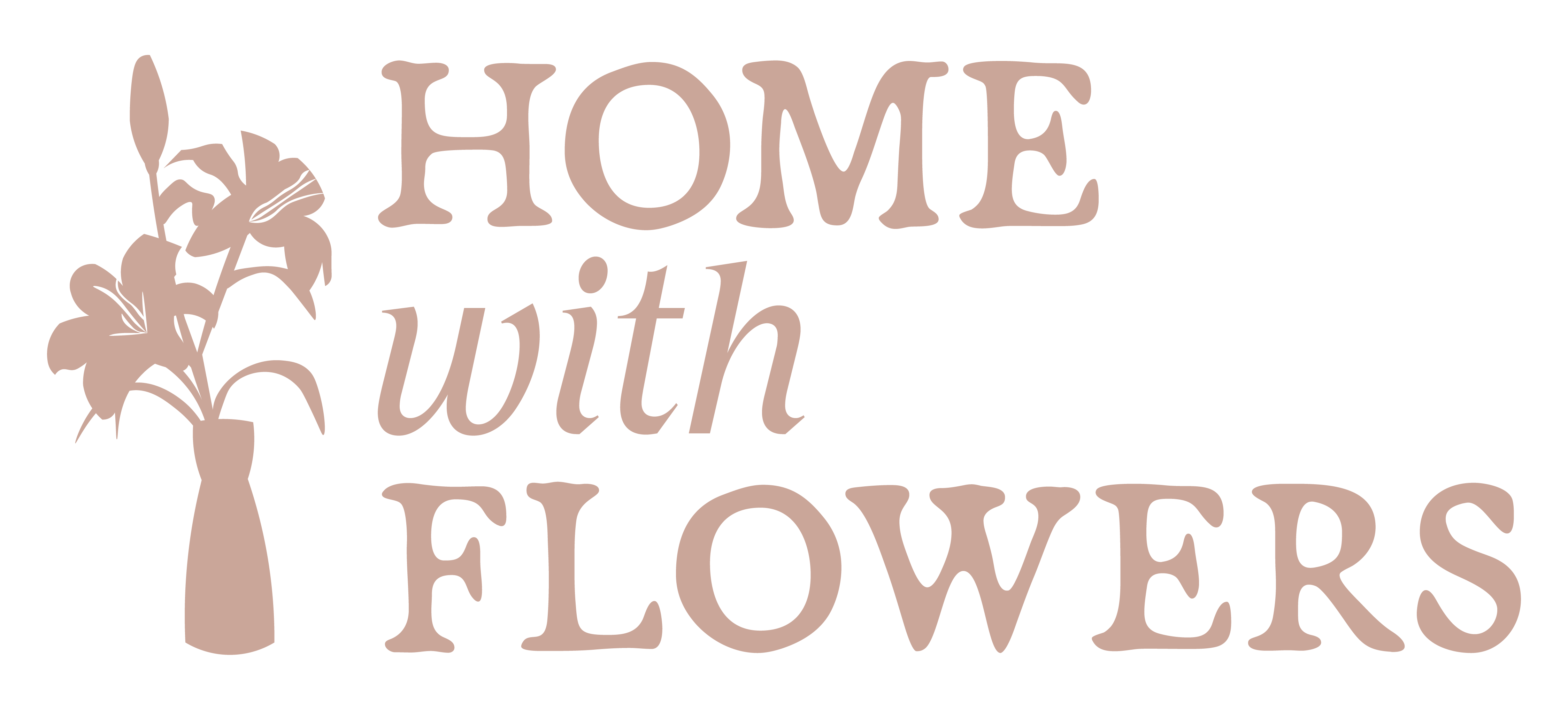
Sold
Listing Courtesy of: BRIGHT IDX / Berkshire Hathaway Homeservices Homesale Realty / Keith Shaub
311 W Lemon Street Lancaster, PA 17603
Sold on 05/20/2025
$396,000 (USD)
MLS #:
PALA2053462
PALA2053462
Taxes
$5,448(2025)
$5,448(2025)
Lot Size
1,307 SQFT
1,307 SQFT
Type
Single-Family Home
Single-Family Home
Year Built
1900
1900
Style
Traditional
Traditional
School District
School District of Lancaster
School District of Lancaster
County
Lancaster County
Lancaster County
Listed By
Craig Hartranft, Homesale Realty
Keith Shaub, Homesale Realty
Keith Shaub, Homesale Realty
Bought with
Erik Jansons, eXp Realty, LLC
Erik Jansons, eXp Realty, LLC
Source
BRIGHT IDX
Last checked Jan 17 2026 at 5:02 PM GMT-0400
BRIGHT IDX
Last checked Jan 17 2026 at 5:02 PM GMT-0400
Bathroom Details
- Full Bathrooms: 2
- Half Bathroom: 1
Interior Features
- Dining Area
- Built-Ins
- Wood Floors
- Floor Plan - Traditional
- Dishwasher
- Water Heater
- Oven/Range - Gas
- Walls/Ceilings: Plaster Walls
- Breakfast Area
- Upgraded Countertops
- Kitchen - Island
- Walls/Ceilings: Dry Wall
- Built-In Microwave
- Stainless Steel Appliances
- Ceiling Fan(s)
Subdivision
- None Available
Lot Information
- Level
Property Features
- Above Grade
- Below Grade
- Foundation: Stone
- Foundation: Permanent
Heating and Cooling
- Forced Air
- Central A/C
Basement Information
- Unfinished
Flooring
- Wood
- Vinyl
Exterior Features
- Brick
- Roof: Shingle
Utility Information
- Sewer: Public Sewer
- Fuel: Natural Gas
Stories
- 3
Living Area
- 1,562 sqft
Listing Price History
Date
Event
Price
% Change
$ (+/-)
Apr 07, 2025
Price Changed
$396,000
2%
$6,000
Sep 24, 2024
Price Changed
$390,000
-5%
-$19,900
Disclaimer: Copyright 2026 Bright MLS IDX. All rights reserved. This information is deemed reliable, but not guaranteed. The information being provided is for consumers’ personal, non-commercial use and may not be used for any purpose other than to identify prospective properties consumers may be interested in purchasing. Data last updated 1/17/26 09:02


