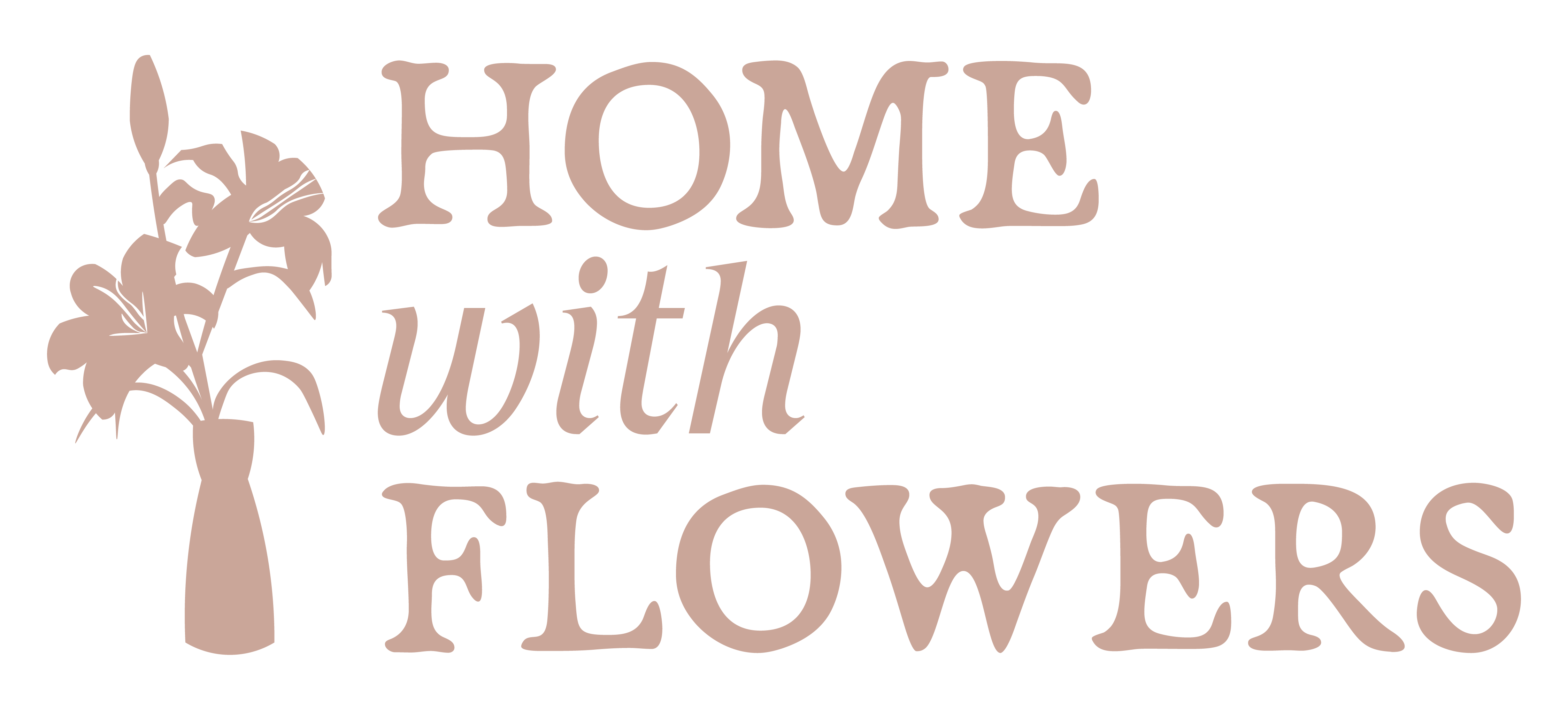
Sold
Listing Courtesy of: BRIGHT IDX / Howard Hanna Real Estate Services Lancaster / Lancaster, PA / Anna Reiff
221 Dartmouth Drive Lancaster, PA 17603
Sold on 02/20/2025
$392,000 (USD)
MLS #:
PALA2061786
PALA2061786
Taxes
$5,286(2024)
$5,286(2024)
Lot Size
0.33 acres
0.33 acres
Type
Single-Family Home
Single-Family Home
Year Built
1956
1956
Style
Ranch/Rambler
Ranch/Rambler
School District
Hempfield
Hempfield
County
Lancaster County
Lancaster County
Listed By
Phyllis Rothweiler, Lancaster, Pa
Anna Reiff, Lancaster, PA
Anna Reiff, Lancaster, PA
Bought with
Kusa Tolla, Keller Williams Elite
Kusa Tolla, Keller Williams Elite
Source
BRIGHT IDX
Last checked Jan 1 2026 at 2:23 PM GMT-0400
BRIGHT IDX
Last checked Jan 1 2026 at 2:23 PM GMT-0400
Bathroom Details
- Full Bathroom: 1
- Half Bathrooms: 2
Interior Features
- Built-Ins
- Window Treatments
- Dishwasher
- Dryer
- Washer
- Refrigerator
- Kitchen - Eat-In
- Entry Level Bedroom
- Formal/Separate Dining Room
- Carpet
- Pantry
- Oven/Range - Electric
- Floor Plan - Traditional
- Cedar Closet(s)
- Built-In Microwave
- Bathroom - Tub Shower
- Bathroom - Stall Shower
Subdivision
- Wheatland Hills
Lot Information
- Corner
- Sideyard(s)
- Rear Yard
- Front Yard
Property Features
- Below Grade
- Above Grade
- Fireplace: Wood
- Foundation: Brick/Mortar
Heating and Cooling
- Hot Water
- Central A/C
Basement Information
- Full
- Fully Finished
Exterior Features
- Brick
- Stone
- Masonry
Utility Information
- Utilities: Phone, Cable Tv
- Sewer: Public Sewer
- Fuel: Oil
School Information
- High School: Hempfield
Parking
- Paved Driveway
Stories
- 1
Living Area
- 2,788 sqft
Listing Price History
Date
Event
Price
% Change
$ (+/-)
Disclaimer: Copyright 2026 Bright MLS IDX. All rights reserved. This information is deemed reliable, but not guaranteed. The information being provided is for consumers’ personal, non-commercial use and may not be used for any purpose other than to identify prospective properties consumers may be interested in purchasing. Data last updated 1/1/26 06:23

