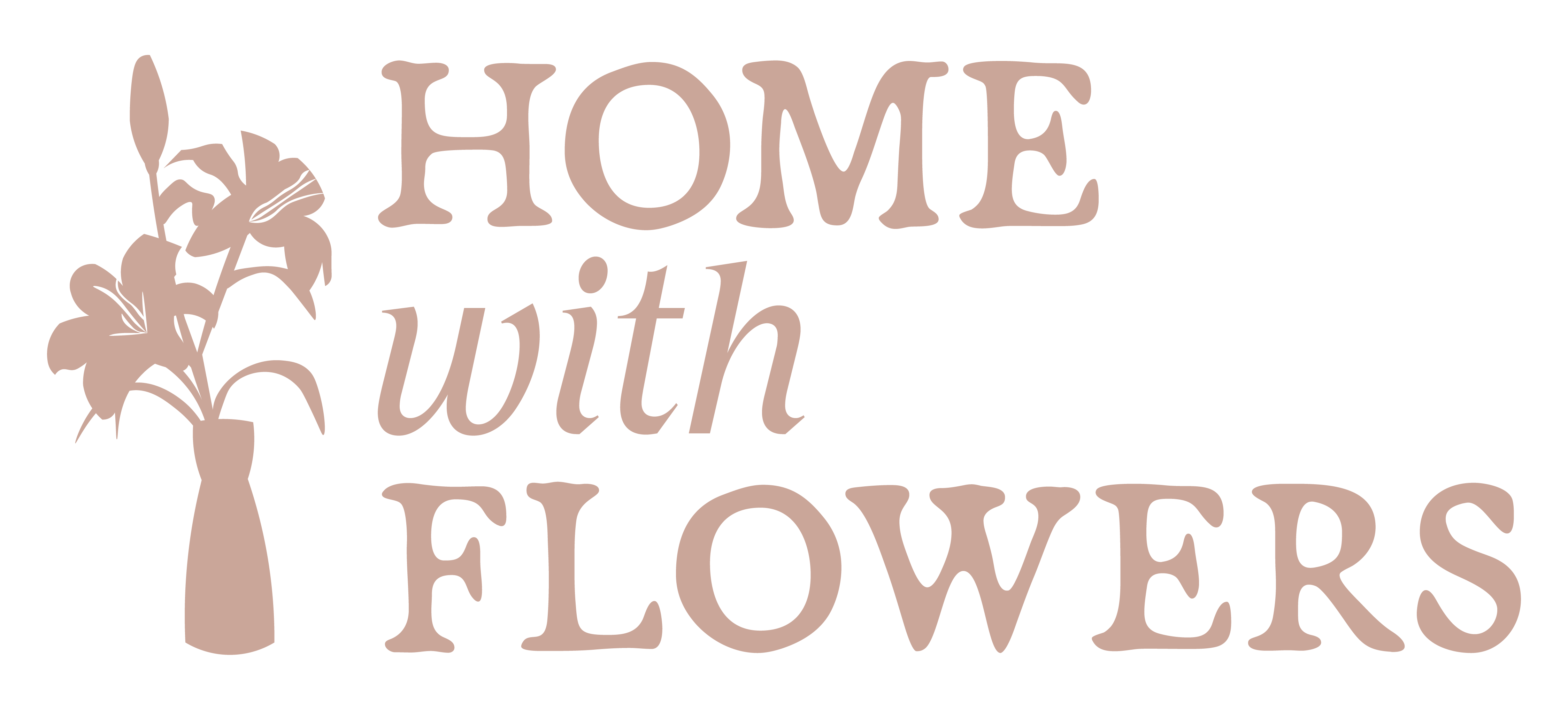
Listing Courtesy of: BRIGHT IDX / Berkshire Hathaway Homeservices Homesale Realty
214 Springlawn Drive Lancaster, PA 17601
Sold (3 Days)
$460,000
MLS #:
PALA2061124
PALA2061124
Taxes
$6,017(2024)
$6,017(2024)
Lot Size
0.42 acres
0.42 acres
Type
Single-Family Home
Single-Family Home
Year Built
1993
1993
Style
Colonial
Colonial
School District
Hempfield
Hempfield
County
Lancaster County
Lancaster County
Listed By
Lethea Myers, Homesale Realty
Bought with
Naomi E Brown, Capstone Commercial
Naomi E Brown, Capstone Commercial
Source
BRIGHT IDX
Last checked Jul 1 2025 at 6:21 PM GMT-0400
BRIGHT IDX
Last checked Jul 1 2025 at 6:21 PM GMT-0400
Bathroom Details
- Full Bathrooms: 2
- Half Bathroom: 1
Interior Features
- Carpet
- Ceiling Fan(s)
- Family Room Off Kitchen
- Primary Bath(s)
- Upgraded Countertops
- Water Treat System
- Wood Floors
- Walk-In Closet(s)
- Built-In Microwave
- Built-In Range
- Dishwasher
- Disposal
- Dryer - Electric
- Oven - Self Cleaning
- Refrigerator
- Stainless Steel Appliances
- Washer
- Oven/Range - Gas
- Walls/Ceilings: Dry Wall
Subdivision
- Parklawn
Lot Information
- Level
Property Features
- Above Grade
- Below Grade
- Fireplace: Mantel(s)
- Fireplace: Wood
- Fireplace: Brick
- Foundation: Block
Heating and Cooling
- Forced Air
- Central A/C
Basement Information
- Full
- Interior Access
Flooring
- Bamboo
- Ceramic Tile
- Carpet
- Hardwood
Exterior Features
- Frame
- Vinyl Siding
- Roof: Shingle
Utility Information
- Utilities: Cable Tv
- Sewer: Public Sewer
- Fuel: Natural Gas
Stories
- 2
Living Area
- 2,192 sqft
Disclaimer: Copyright 2025 Bright MLS IDX. All rights reserved. This information is deemed reliable, but not guaranteed. The information being provided is for consumers’ personal, non-commercial use and may not be used for any purpose other than to identify prospective properties consumers may be interested in purchasing. Data last updated 7/1/25 11:21


