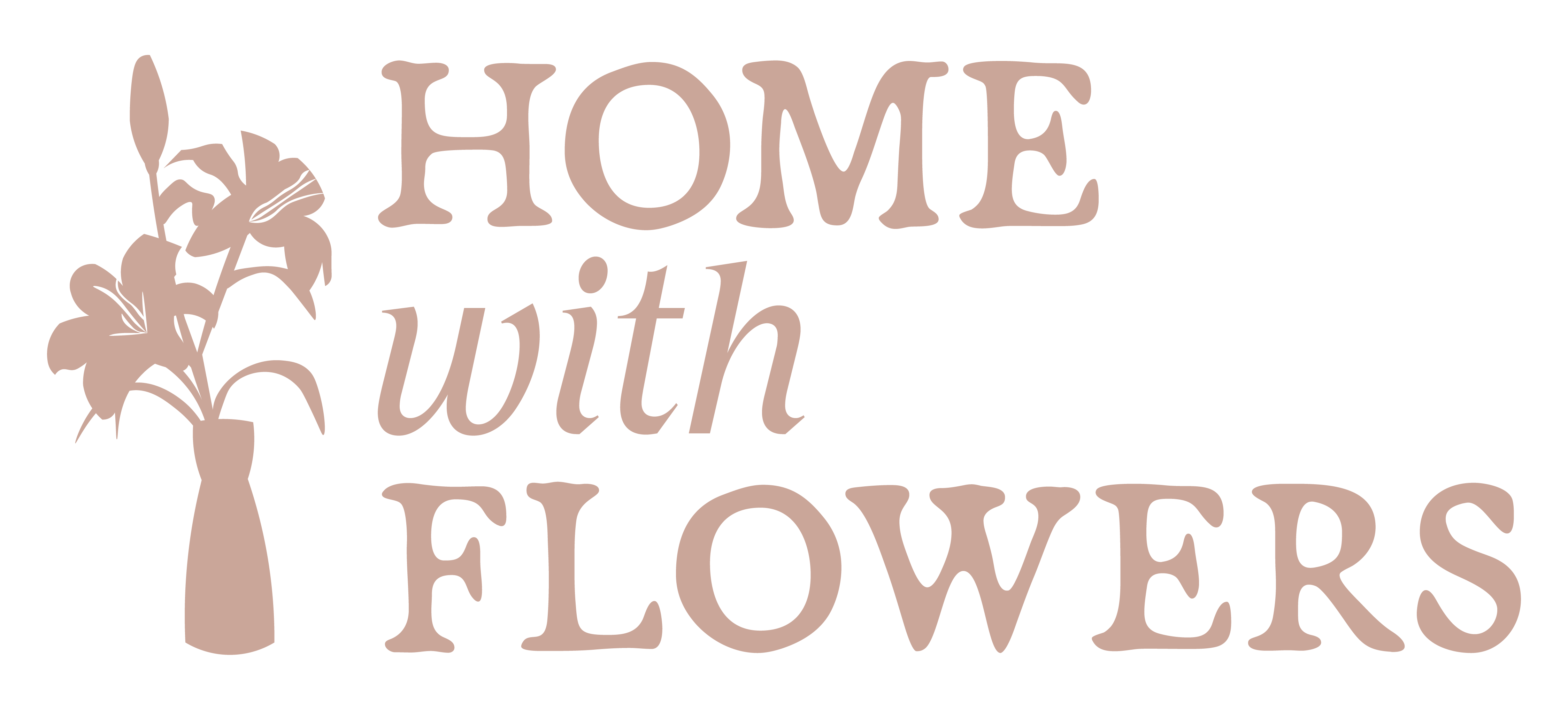
Listing Courtesy of: BRIGHT IDX / Berkshire Hathaway Homeservices Homesale Realty
2016 Mallard Drive Lancaster, PA 17601
Sold (7 Days)
$750,000
MLS #:
PALA2055936
PALA2055936
Taxes
$9,324(2024)
$9,324(2024)
Lot Size
0.5 acres
0.5 acres
Type
Single-Family Home
Single-Family Home
Year Built
2002
2002
Style
Traditional, Ranch/Rambler
Traditional, Ranch/Rambler
School District
Conestoga Valley
Conestoga Valley
County
Lancaster County
Lancaster County
Listed By
Craig G Hartranft, Berkshire Hathaway Homeservices Homesale Realty
Bought with
Megan Schnupp, Keller Williams Elite
Megan Schnupp, Keller Williams Elite
Source
BRIGHT IDX
Last checked Jan 15 2025 at 7:08 AM GMT-0400
BRIGHT IDX
Last checked Jan 15 2025 at 7:08 AM GMT-0400
Bathroom Details
- Full Bathrooms: 3
- Half Bathroom: 1
Interior Features
- Walls/Ceilings: Tray Ceilings
- Walls/Ceilings: Dry Wall
- Walls/Ceilings: 9'+ Ceilings
- Washer
- Refrigerator
- Range Hood
- Oven/Range - Electric
- Oven - Wall
- Oven - Single
- Dryer
- Disposal
- Dishwasher
- Built-In Range
- Wood Floors
- Wainscotting
- Upgraded Countertops
- Bathroom - Stall Shower
- Primary Bath(s)
- Kitchen - Table Space
- Kitchen - Gourmet
- Kitchen - Eat-In
- Formal/Separate Dining Room
- Floor Plan - Traditional
- Family Room Off Kitchen
- Entry Level Bedroom
- Dining Area
- Crown Moldings
- Chair Railings
- Ceiling Fan(s)
- Carpet
- Built-Ins
- Breakfast Area
- Attic
Subdivision
- Waterford
Lot Information
- Rear Yard
- Landscaping
- Front Yard
Property Features
- Below Grade
- Above Grade
- Fireplace: Gas/Propane
- Foundation: Concrete Perimeter
Heating and Cooling
- Forced Air
- Central A/C
Basement Information
- Unfinished
Flooring
- Vinyl
- Hardwood
- Ceramic Tile
- Carpet
Exterior Features
- Stone
- Stucco
- Vinyl Siding
- Roof: Shingle
- Roof: Composite
Utility Information
- Utilities: Water Available, Sewer Available, Natural Gas Available, Electric Available
- Sewer: Public Sewer
- Fuel: Natural Gas
Parking
- Paved Parking
- Paved Driveway
- Asphalt Driveway
Stories
- 2
Living Area
- 2,999 sqft
Disclaimer: Copyright 2025 Bright MLS IDX. All rights reserved. This information is deemed reliable, but not guaranteed. The information being provided is for consumers’ personal, non-commercial use and may not be used for any purpose other than to identify prospective properties consumers may be interested in purchasing. Data last updated 1/14/25 23:08


