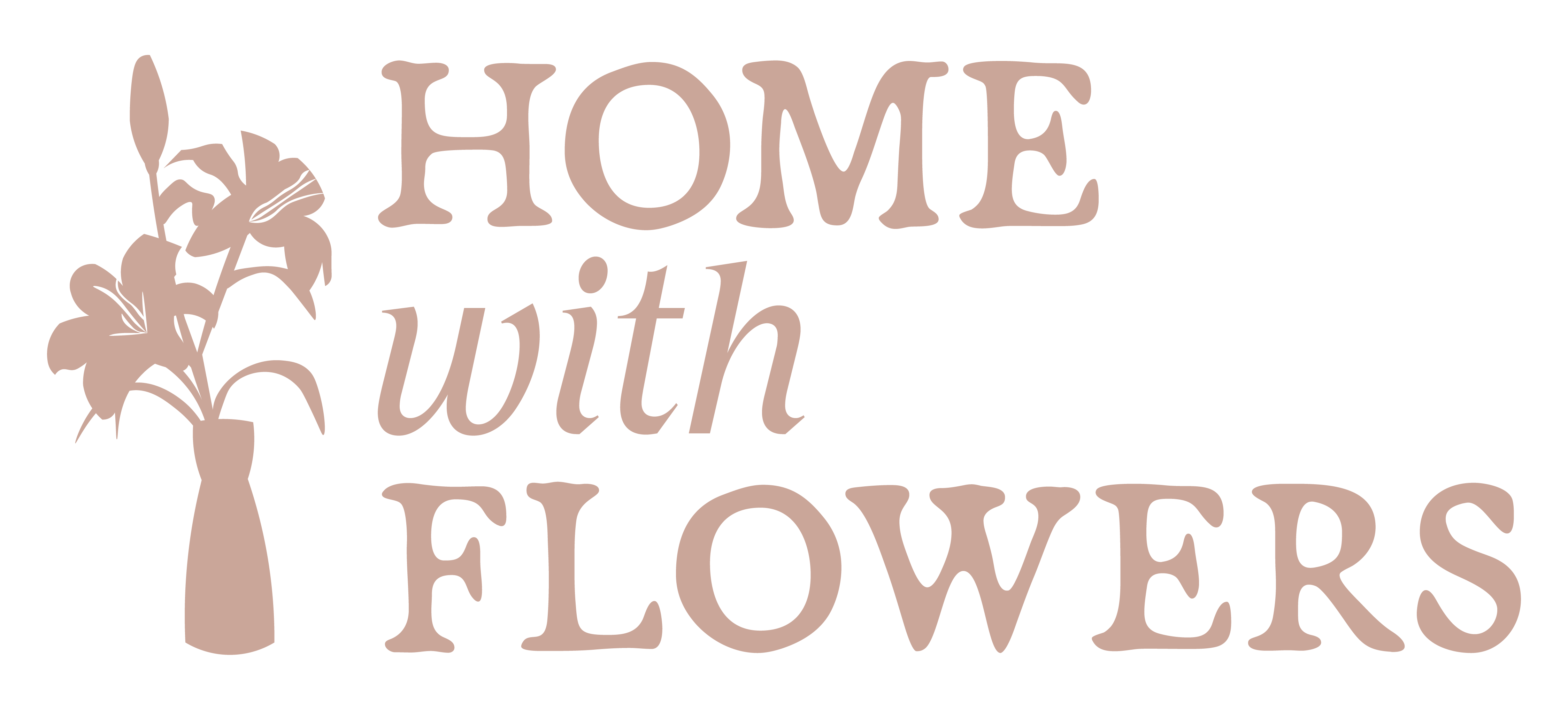
Sold
Listing Courtesy of: BRIGHT IDX / Iron Valley Real Estate Of Lancaster
19 Red Leaf Lane Lancaster, PA 17602
Sold on 11/21/2024
$400,000 (USD)
MLS #:
PALA2054314
PALA2054314
Taxes
$4,303(2018)
$4,303(2018)
Type
Townhouse
Townhouse
Year Built
2003
2003
Style
Contemporary
Contemporary
School District
Conestoga Valley
Conestoga Valley
County
Lancaster County
Lancaster County
Listed By
Vicki M Roark-Eshelman, Iron Valley Real Estate Of Lancaster
Bought with
Mitchell Domin, Keller Williams Elite
Mitchell Domin, Keller Williams Elite
Source
BRIGHT IDX
Last checked Jan 19 2026 at 11:57 AM GMT-0400
BRIGHT IDX
Last checked Jan 19 2026 at 11:57 AM GMT-0400
Bathroom Details
- Full Bathrooms: 2
- Half Bathroom: 1
Interior Features
- Dishwasher
- Disposal
- Walls/Ceilings: 2 Story Ceilings
- Washer/Dryer Hookups Only
- Walls/Ceilings: Cathedral Ceilings
- Entry Level Bedroom
- Oven/Range - Gas
- Floor Plan - Open
- Walls/Ceilings: Dry Wall
- Recessed Lighting
- Combination Dining/Living
- Skylight(s)
- Built-In Microwave
- Ceiling Fan(s)
- Primary Bath(s)
Subdivision
- Regents Park
Lot Information
- Private
- Level
Property Features
- Above Grade
- Below Grade
- Fireplace: Gas/Propane
- Fireplace: Marble
- Foundation: Block
Heating and Cooling
- Forced Air
- Central A/C
Basement Information
- Full
- Improved
- Partially Finished
Flooring
- Hardwood
Exterior Features
- Vinyl Siding
- Stone
- Stick Built
- Roof: Asphalt
- Roof: Shingle
Utility Information
- Utilities: Cable Tv Available, Under Ground, Natural Gas Available
- Sewer: Public Sewer
- Fuel: Natural Gas
Parking
- Asphalt Driveway
Stories
- 2
Living Area
- 2,630 sqft
Listing Price History
Date
Event
Price
% Change
$ (+/-)
Aug 27, 2024
Price Changed
$435,000
-3%
-$15,000
Disclaimer: Copyright 2026 Bright MLS IDX. All rights reserved. This information is deemed reliable, but not guaranteed. The information being provided is for consumers’ personal, non-commercial use and may not be used for any purpose other than to identify prospective properties consumers may be interested in purchasing. Data last updated 1/19/26 03:57

