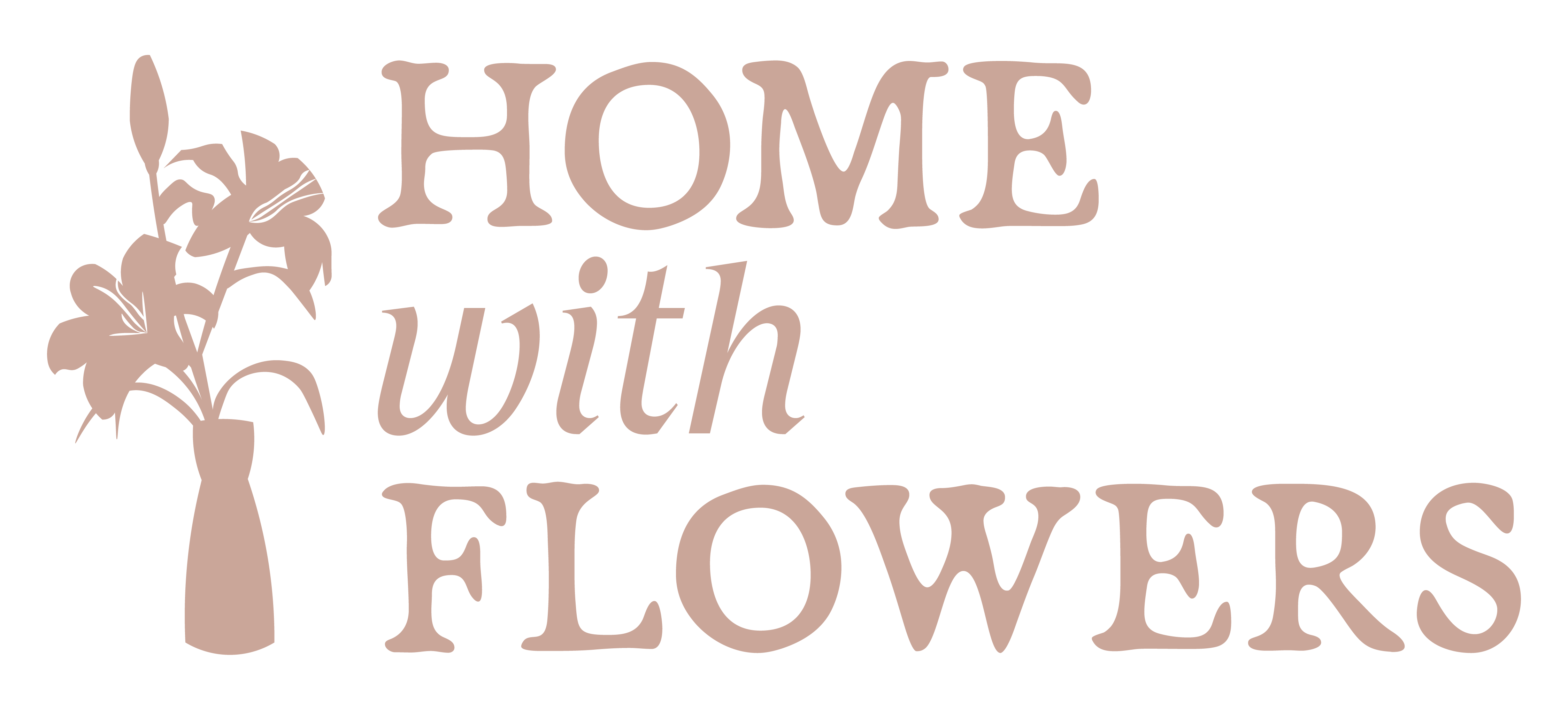
Sold
Listing Courtesy of: BRIGHT IDX / Berkshire Hathaway Homeservices Homesale Realty / James Hogan
1820 Windsong Lane Lancaster, PA 17602
Sold on 09/23/2024
$435,000 (USD)
MLS #:
PALA2053804
PALA2053804
Taxes
$6,662(2022)
$6,662(2022)
Type
Townhouse
Townhouse
Year Built
2011
2011
Style
Traditional
Traditional
School District
Conestoga Valley
Conestoga Valley
County
Lancaster County
Lancaster County
Listed By
Craig Hartranft, Homesale Realty
James Hogan, Homesale Realty
James Hogan, Homesale Realty
Bought with
Leah M. Davis, Berkshire Hathaway Homeservices Homesale Realty
Leah M. Davis, Berkshire Hathaway Homeservices Homesale Realty
Source
BRIGHT IDX
Last checked Dec 26 2025 at 1:24 PM GMT-0400
BRIGHT IDX
Last checked Dec 26 2025 at 1:24 PM GMT-0400
Bathroom Details
- Full Bathrooms: 2
- Half Bathroom: 1
Interior Features
- Dining Area
- Crown Moldings
- Wood Floors
- Dishwasher
- Disposal
- Dryer
- Microwave
- Washer
- Refrigerator
- Kitchen - Eat-In
- Walls/Ceilings: Cathedral Ceilings
- Chair Railings
- Entry Level Bedroom
- Family Room Off Kitchen
- Walls/Ceilings: Dry Wall
- Recessed Lighting
- Walls/Ceilings: Vaulted Ceilings
- Walls/Ceilings: Tray Ceilings
- Formal/Separate Dining Room
- Carpet
- Walls/Ceilings: 9'+ Ceilings
- Primary Bath(s)
- Oven/Range - Electric
- Upgraded Countertops
- Ceiling Fan(s)
- Floor Plan - Open
- Central Vacuum
- Built-In Microwave
- Breakfast Area
- Bathroom - Stall Shower
Subdivision
- Regents Park
Lot Information
- Backs to Trees
- Landscaping
- Sideyard(s)
- Pud
- Rear Yard
- Front Yard
Property Features
- Below Grade
- Above Grade
- Fireplace: Stone
- Fireplace: Gas/Propane
- Foundation: Concrete Perimeter
Heating and Cooling
- Forced Air
- Central A/C
Basement Information
- Unfinished
- Full
- Interior Access
- Windows
Flooring
- Vinyl
- Hardwood
- Carpet
Exterior Features
- Stone
- Stucco
- Vinyl Siding
- Roof: Shingle
- Roof: Composite
Utility Information
- Utilities: Electric Available, Sewer Available, Water Available, Natural Gas Available
- Sewer: Public Sewer
- Fuel: Natural Gas
Parking
- Paved Driveway
- Paved Parking
Stories
- 2
Living Area
- 2,435 sqft
Listing Price History
Date
Event
Price
% Change
$ (+/-)
Disclaimer: Copyright 2025 Bright MLS IDX. All rights reserved. This information is deemed reliable, but not guaranteed. The information being provided is for consumers’ personal, non-commercial use and may not be used for any purpose other than to identify prospective properties consumers may be interested in purchasing. Data last updated 12/26/25 05:24


