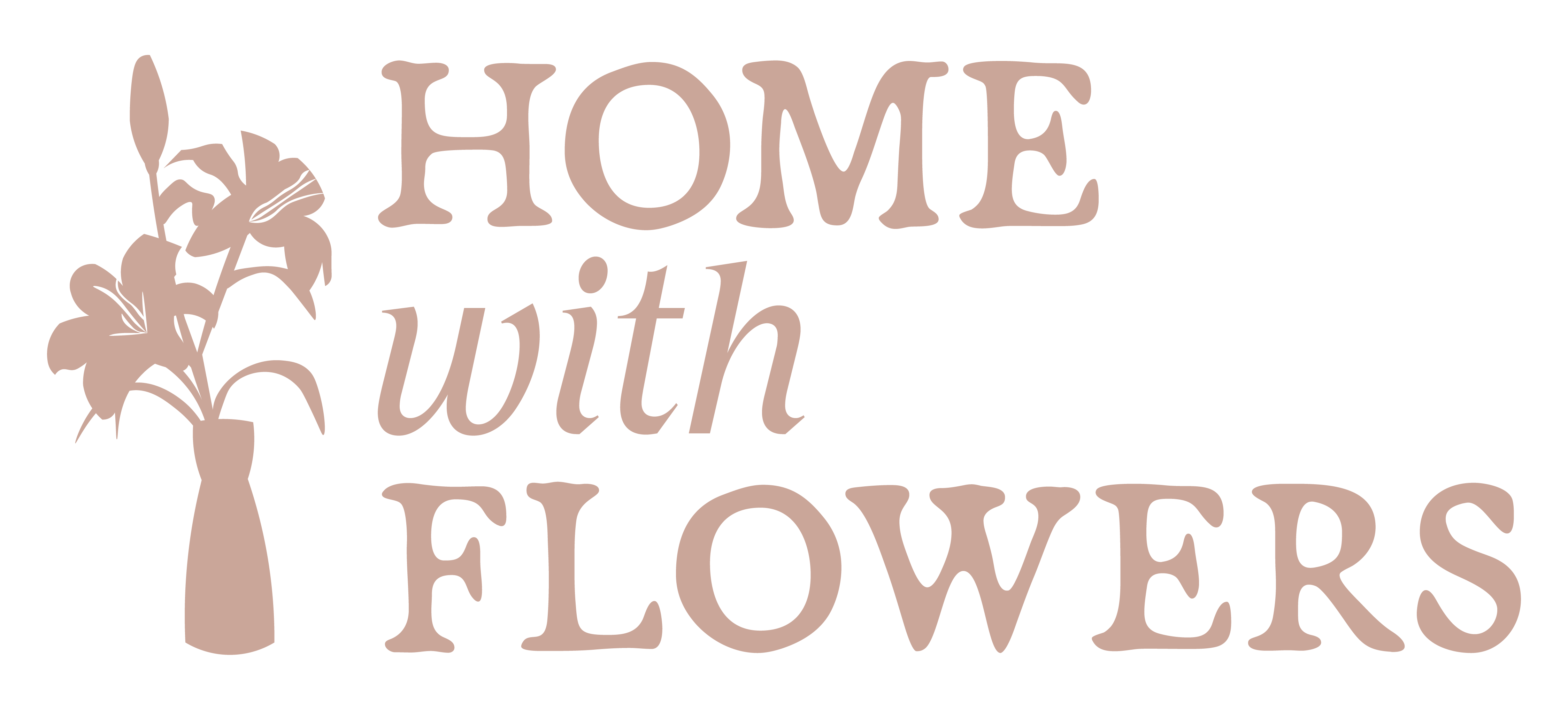


Listing Courtesy of: BRIGHT IDX / Berkshire Hathaway Homeservices Homesale Realty
1719 Crossfield Drive Lancaster, PA 17603
Pending (7 Days)
$470,000
MLS #:
PALA2057672
PALA2057672
Taxes
$6,235(2024)
$6,235(2024)
Lot Size
0.38 acres
0.38 acres
Type
Single-Family Home
Single-Family Home
Year Built
1991
1991
Style
Colonial, Traditional
Colonial, Traditional
School District
School District of Lancaster
School District of Lancaster
County
Lancaster County
Lancaster County
Listed By
Timothy K Shreiner, Berkshire Hathaway Homeservices Homesale Realty
Source
BRIGHT IDX
Last checked Oct 18 2024 at 3:04 AM GMT-0400
BRIGHT IDX
Last checked Oct 18 2024 at 3:04 AM GMT-0400
Bathroom Details
- Full Bathrooms: 2
- Half Bathroom: 1
Interior Features
- Crown Moldings
- Dishwasher
- Disposal
- Dryer
- Washer
- Refrigerator
- Kitchen - Eat-In
- Chair Railings
- Family Room Off Kitchen
- Recessed Lighting
- Formal/Separate Dining Room
- Stainless Steel Appliances
- Carpet
- Primary Bath(s)
- Oven/Range - Electric
- Ceiling Fan(s)
- Kitchen - Island
- Walk-In Closet(s)
- Built-In Microwave
- Bathroom - Tub Shower
- Bathroom - Stall Shower
- Bathroom - Jetted Tub
Subdivision
- Gable Park Woods
Property Features
- Below Grade
- Above Grade
- Fireplace: Corner
- Fireplace: Gas/Propane
- Foundation: Crawl Space
- Foundation: Block
Heating and Cooling
- Heat Pump(s)
- Baseboard - Electric
- Forced Air
- Central A/C
Basement Information
- Full
- Fully Finished
Exterior Features
- Frame
- Other
- Vinyl Siding
- Roof: Shingle
Utility Information
- Utilities: Electric Available, Sewer Available, Water Available
- Sewer: Public Sewer
- Fuel: Electric
School Information
- High School: McCaskey Campus
Parking
- Paved Driveway
Stories
- 2
Living Area
- 3,090 sqft
Location
Listing Price History
Date
Event
Price
% Change
$ (+/-)
Oct 16, 2024
Price Changed
$470,000
9%
40,100
Disclaimer: Copyright 2024 Bright MLS IDX. All rights reserved. This information is deemed reliable, but not guaranteed. The information being provided is for consumers’ personal, non-commercial use and may not be used for any purpose other than to identify prospective properties consumers may be interested in purchasing. Data last updated 10/17/24 20:04


Description