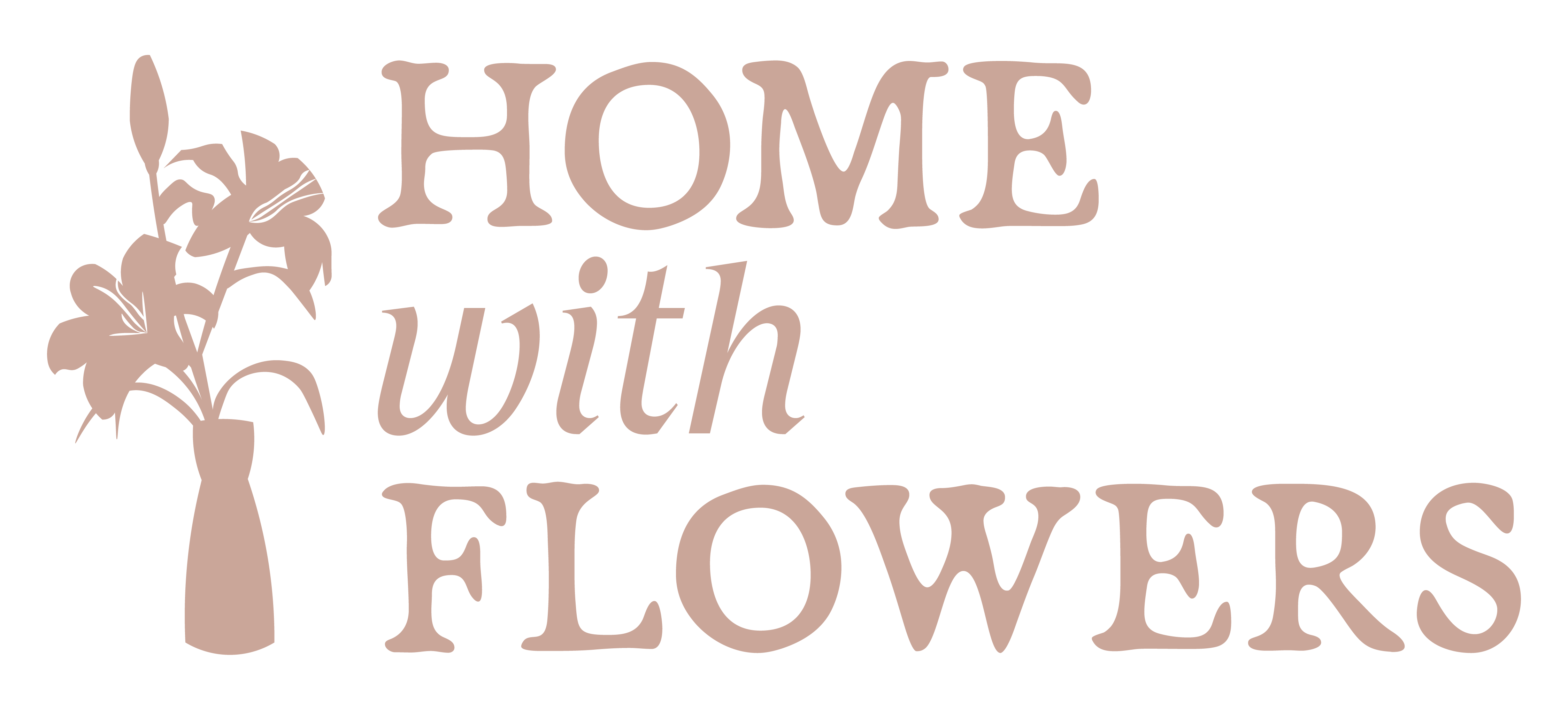
Listing Courtesy of: BRIGHT IDX / Berkshire Hathaway Homeservices Homesale Realty
1522 Springside Drive Lancaster, PA 17603
Sold (18 Days)
$410,000
MLS #:
PALA2055786
PALA2055786
Taxes
$4,775(2024)
$4,775(2024)
Lot Size
0.25 acres
0.25 acres
Type
Single-Family Home
Single-Family Home
Year Built
1965
1965
Style
Traditional
Traditional
School District
School District of Lancaster
School District of Lancaster
County
Lancaster County
Lancaster County
Listed By
Tyler Stoltz, Berkshire Hathaway Homeservices Homesale Realty
Bought with
Brenda Rutt, Berkshire Hathaway Homeservices Homesale Realty
Brenda Rutt, Berkshire Hathaway Homeservices Homesale Realty
Source
BRIGHT IDX
Last checked Jan 15 2025 at 7:08 AM GMT-0400
BRIGHT IDX
Last checked Jan 15 2025 at 7:08 AM GMT-0400
Bathroom Details
- Full Bathrooms: 2
Interior Features
- Walls/Ceilings: Plaster Walls
- Walls/Ceilings: Dry Wall
- Walls/Ceilings: Block Walls
- Bathroom - Stall Shower
- Family Room Off Kitchen
- Bathroom - Tub Shower
- Kitchen - Table Space
- Kitchen - Island
- Kitchen - Eat-In
- Floor Plan - Traditional
- Dining Area
- Crown Moldings
- Combination Kitchen/Dining
- Built-Ins
- Breakfast Area
- Attic
Subdivision
- Abbeyville Manor
Lot Information
- Rear Yard
- Private
- Premium
- Level
- Landscaping
- Front Yard
- Backs to Trees
Property Features
- Below Grade
- Above Grade
- Fireplace: Wood
- Fireplace: Mantel(s)
- Fireplace: Insert
- Fireplace: Brick
- Foundation: Block
Heating and Cooling
- Heat Pump(s)
- Forced Air
- Central A/C
Basement Information
- Unfinished
- Poured Concrete
- Interior Access
- Improved
Flooring
- Wood
- Vinyl
- Hardwood
- Carpet
Exterior Features
- Vinyl Siding
- Mixed Plumbing
- Frame
- Cpvc/Pvc
- Concrete
- Block
- Roof: Asphalt
Utility Information
- Utilities: Natural Gas Available
- Sewer: Public Sewer
- Fuel: Electric
Stories
- 2
Living Area
- 2,080 sqft
Disclaimer: Copyright 2025 Bright MLS IDX. All rights reserved. This information is deemed reliable, but not guaranteed. The information being provided is for consumers’ personal, non-commercial use and may not be used for any purpose other than to identify prospective properties consumers may be interested in purchasing. Data last updated 1/14/25 23:08

