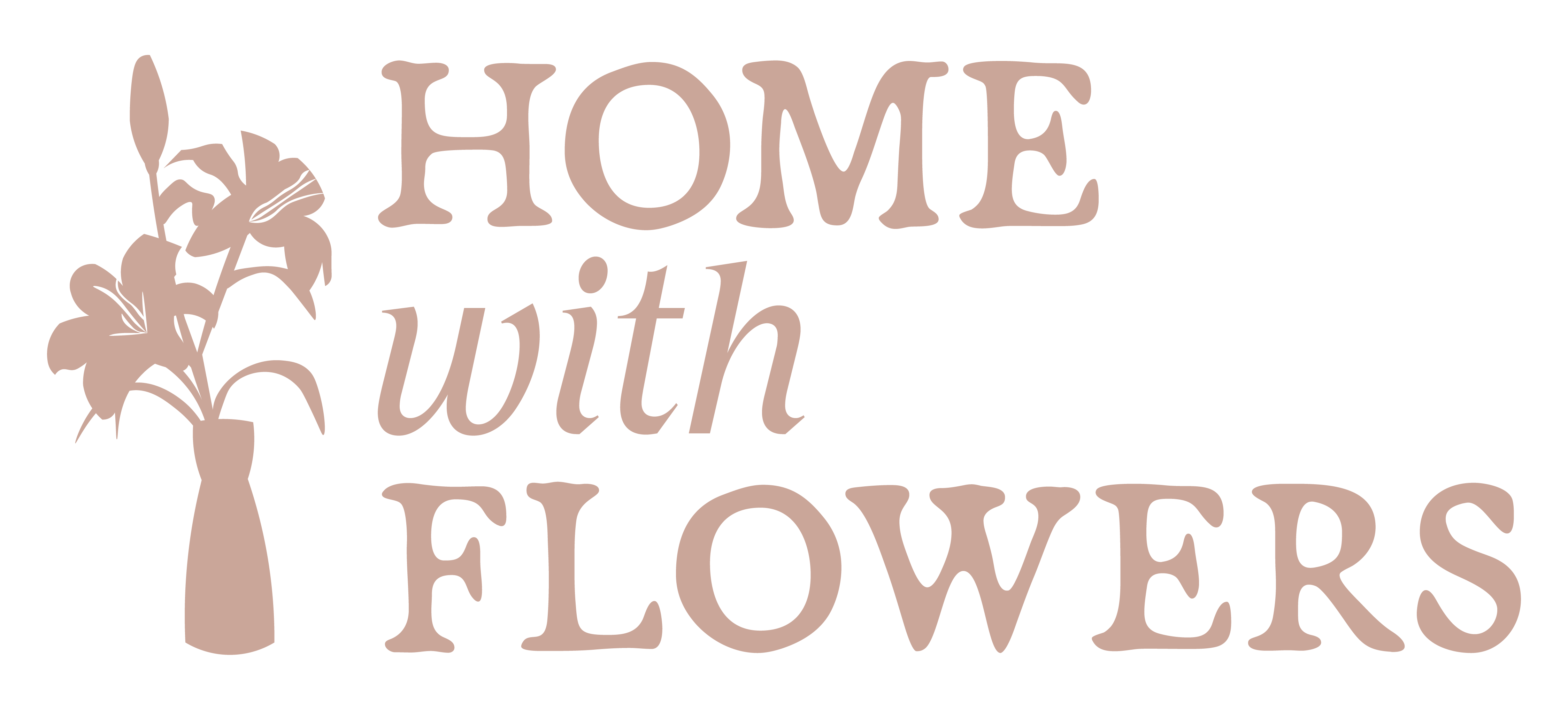
Sold
Listing Courtesy of: BRIGHT IDX / Coldwell Banker Realty / Wendell Huyard
1516 Biltmore Avenue Lancaster, PA 17601
Sold on 02/27/2025
$465,000 (USD)
MLS #:
PALA2060252
PALA2060252
Taxes
$4,954(2024)
$4,954(2024)
Lot Size
0.37 acres
0.37 acres
Type
Single-Family Home
Single-Family Home
Year Built
1956
1956
Style
Split Level
Split Level
School District
Manheim Township
Manheim Township
County
Lancaster County
Lancaster County
Listed By
Wendell Huyard, Coldwell Banker Realty
Bought with
Christine Nolt, Kingsway Realty Lancaster
Christine Nolt, Kingsway Realty Lancaster
Source
BRIGHT IDX
Last checked Jan 17 2026 at 12:27 PM GMT-0400
BRIGHT IDX
Last checked Jan 17 2026 at 12:27 PM GMT-0400
Bathroom Details
- Full Bathrooms: 2
Interior Features
- Cooktop
- Dishwasher
- Energy Efficient Appliances
- Stainless Steel Appliances
- Oven - Double
Subdivision
- Country Club Estates
Property Features
- Below Grade
- Above Grade
- Fireplace: Fireplace - Glass Doors
- Fireplace: Gas/Propane
- Fireplace: Double Sided
- Foundation: Block
Heating and Cooling
- Forced Air
- Central A/C
Basement Information
- Fully Finished
Flooring
- Hardwood
- Carpet
- Tile/Brick
Exterior Features
- Frame
- Metal Siding
- Roof: Shingle
- Roof: Composite
Utility Information
- Sewer: Public Sewer
- Fuel: Natural Gas
Stories
- 1
Living Area
- 2,477 sqft
Listing Price History
Date
Event
Price
% Change
$ (+/-)
Disclaimer: Copyright 2026 Bright MLS IDX. All rights reserved. This information is deemed reliable, but not guaranteed. The information being provided is for consumers’ personal, non-commercial use and may not be used for any purpose other than to identify prospective properties consumers may be interested in purchasing. Data last updated 1/17/26 04:27

