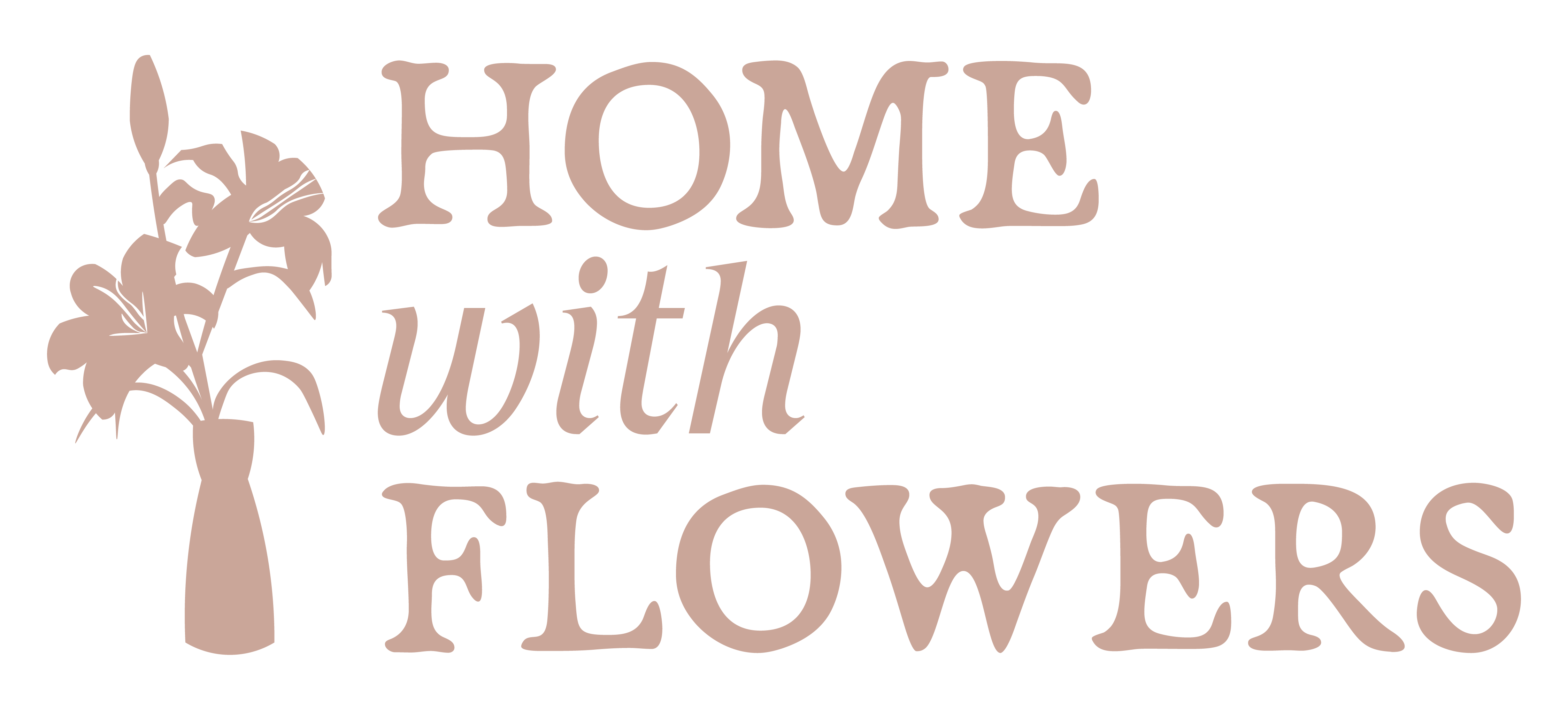
Listing Courtesy of: BRIGHT IDX / Berkshire Hathaway Homeservices Homesale Realty / Stephen Burkett
1401 Hillcrest Road Lancaster, PA 17603
Sold (6 Days)
$900,000
MLS #:
PALA2063338
PALA2063338
Taxes
$10,767(2024)
$10,767(2024)
Lot Size
0.55 acres
0.55 acres
Type
Single-Family Home
Single-Family Home
Year Built
1941
1941
Style
Colonial
Colonial
School District
School District of Lancaster
School District of Lancaster
County
Lancaster County
Lancaster County
Listed By
Ginger Volpone, Homesale Realty
Stephen Burkett, Homesale Realty
Stephen Burkett, Homesale Realty
Bought with
Gilbert B Lyons Jr, Re/Max Pinnacle
Gilbert B Lyons Jr, Re/Max Pinnacle
Source
BRIGHT IDX
Last checked Mar 12 2025 at 7:17 PM GMT-0400
BRIGHT IDX
Last checked Mar 12 2025 at 7:17 PM GMT-0400
Bathroom Details
- Full Bathrooms: 2
- Half Bathroom: 1
Interior Features
- Built-Ins
- Wood Floors
- Dishwasher
- Dryer
- Washer
- Refrigerator
- Walls/Ceilings: Plaster Walls
- Family Room Off Kitchen
- Walls/Ceilings: Dry Wall
- Six Burner Stove
- Attic
- Pantry
- Primary Bath(s)
- Oven/Range - Gas
- Water Heater
- Kitchen - Island
- Range Hood
- Kitchen - Gourmet
Subdivision
- School Lane Hills
Lot Information
- Private
- Landscaping
- Sideyard(s)
- Rear Yard
- Front Yard
Property Features
- Below Grade
- Above Grade
- Fireplace: Stone
- Foundation: Block
Heating and Cooling
- Radiant
- Radiator
- Central A/C
Basement Information
- Partial
Flooring
- Wood
- Hardwood
- Tile/Brick
- Ceramic Tile
Exterior Features
- Frame
- Stone
- Concrete
- Stick Built
- Vinyl Siding
- Roof: Slate
Utility Information
- Utilities: Electric Available, Sewer Available, Water Available, Natural Gas Available, Cable Tv
- Sewer: Public Sewer
- Fuel: Natural Gas
School Information
- Middle School: Wheatland
- High School: McCaskey H.s.
Parking
- Paved Driveway
Stories
- 2
Living Area
- 2,798 sqft
Disclaimer: Copyright 2025 Bright MLS IDX. All rights reserved. This information is deemed reliable, but not guaranteed. The information being provided is for consumers’ personal, non-commercial use and may not be used for any purpose other than to identify prospective properties consumers may be interested in purchasing. Data last updated 3/12/25 12:17


