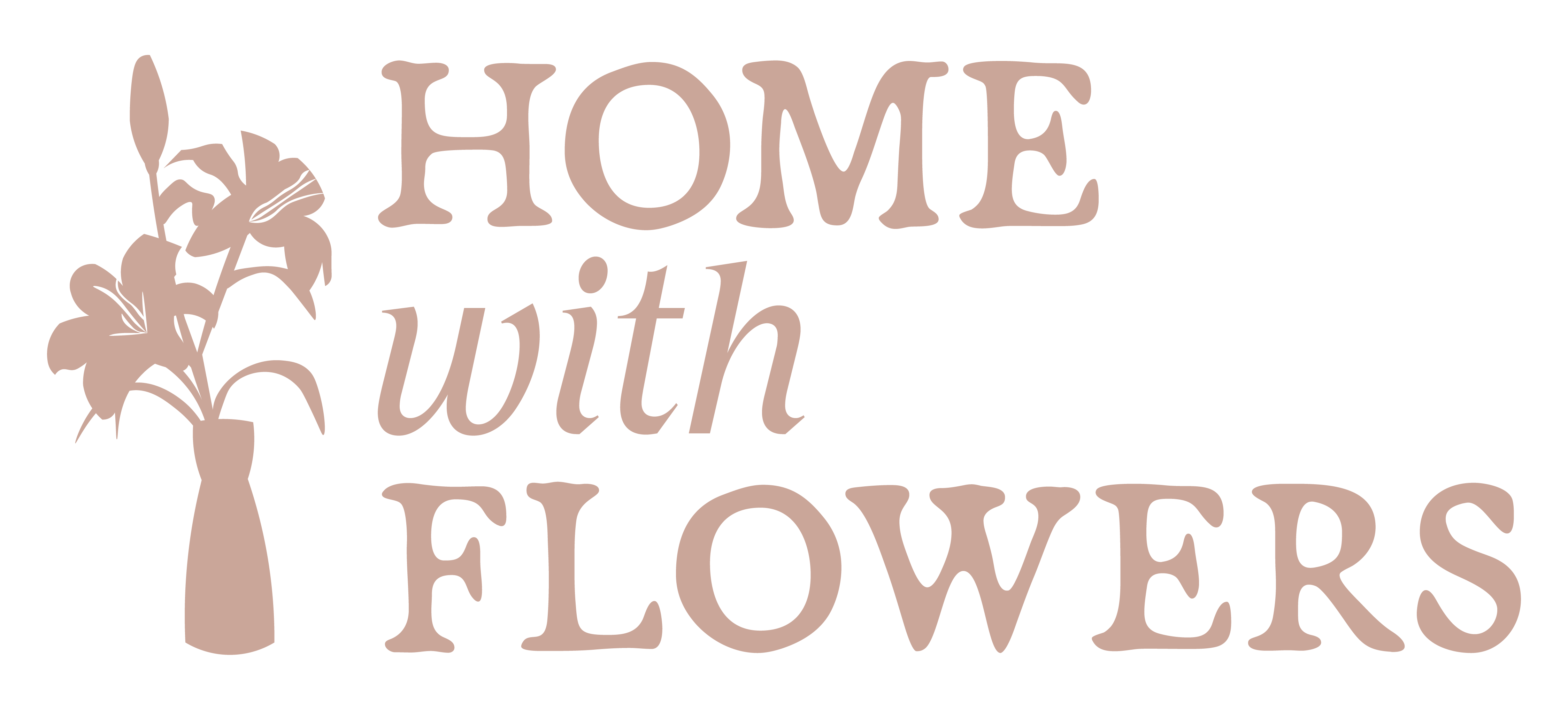
Sold
Listing Courtesy of: BRIGHT IDX / Berkshire Hathaway Homeservices Homesale Realty / James Hogan
133 Delp Road Lancaster, PA 17601
Sold on 12/12/2024
$485,000 (USD)
MLS #:
PALA2058978
PALA2058978
Taxes
$5,325(2024)
$5,325(2024)
Lot Size
0.57 acres
0.57 acres
Type
Single-Family Home
Single-Family Home
Year Built
1938
1938
Style
Colonial, Traditional
Colonial, Traditional
School District
Manheim Township
Manheim Township
County
Lancaster County
Lancaster County
Listed By
Craig Hartranft, Homesale Realty
James Hogan, Homesale Realty
James Hogan, Homesale Realty
Bought with
Brianna Garber, Iron Valley Real Estate Of Lancaster
Brianna Garber, Iron Valley Real Estate Of Lancaster
Source
BRIGHT IDX
Last checked Dec 16 2025 at 6:40 AM GMT-0400
BRIGHT IDX
Last checked Dec 16 2025 at 6:40 AM GMT-0400
Bathroom Details
- Full Bathroom: 1
- Half Bathroom: 1
Interior Features
- Dining Area
- Built-Ins
- Crown Moldings
- Laundry Chute
- Wood Floors
- Dishwasher
- Disposal
- Dryer
- Washer
- Refrigerator
- Kitchen - Eat-In
- Chair Railings
- Family Room Off Kitchen
- Walls/Ceilings: Dry Wall
- Recessed Lighting
- Kitchen - Table Space
- Water Treat System
- Built-In Range
- Formal/Separate Dining Room
- Attic
- Oven/Range - Electric
- Floor Plan - Traditional
- Oven - Wall
- Cedar Closet(s)
- Breakfast Area
Subdivision
- Blossom Hill
Lot Information
- Landscaping
- Rear Yard
- Front Yard
Property Features
- Below Grade
- Above Grade
- Fireplace: Wood
- Foundation: Block
Heating and Cooling
- Baseboard - Hot Water
- Window Unit(s)
Basement Information
- Outside Entrance
- Walkout Stairs
- Interior Access
- Partially Finished
Flooring
- Hardwood
- Ceramic Tile
Exterior Features
- Brick
- Roof: Slate
Utility Information
- Utilities: Electric Available, Sewer Available, Water Available, Natural Gas Available
- Sewer: Public Sewer
- Fuel: Natural Gas
Parking
- Asphalt Driveway
- Paved Parking
- Paved Driveway
Stories
- 2
Living Area
- 2,390 sqft
Listing Price History
Date
Event
Price
% Change
$ (+/-)
Disclaimer: Copyright 2025 Bright MLS IDX. All rights reserved. This information is deemed reliable, but not guaranteed. The information being provided is for consumers’ personal, non-commercial use and may not be used for any purpose other than to identify prospective properties consumers may be interested in purchasing. Data last updated 12/15/25 22:40


