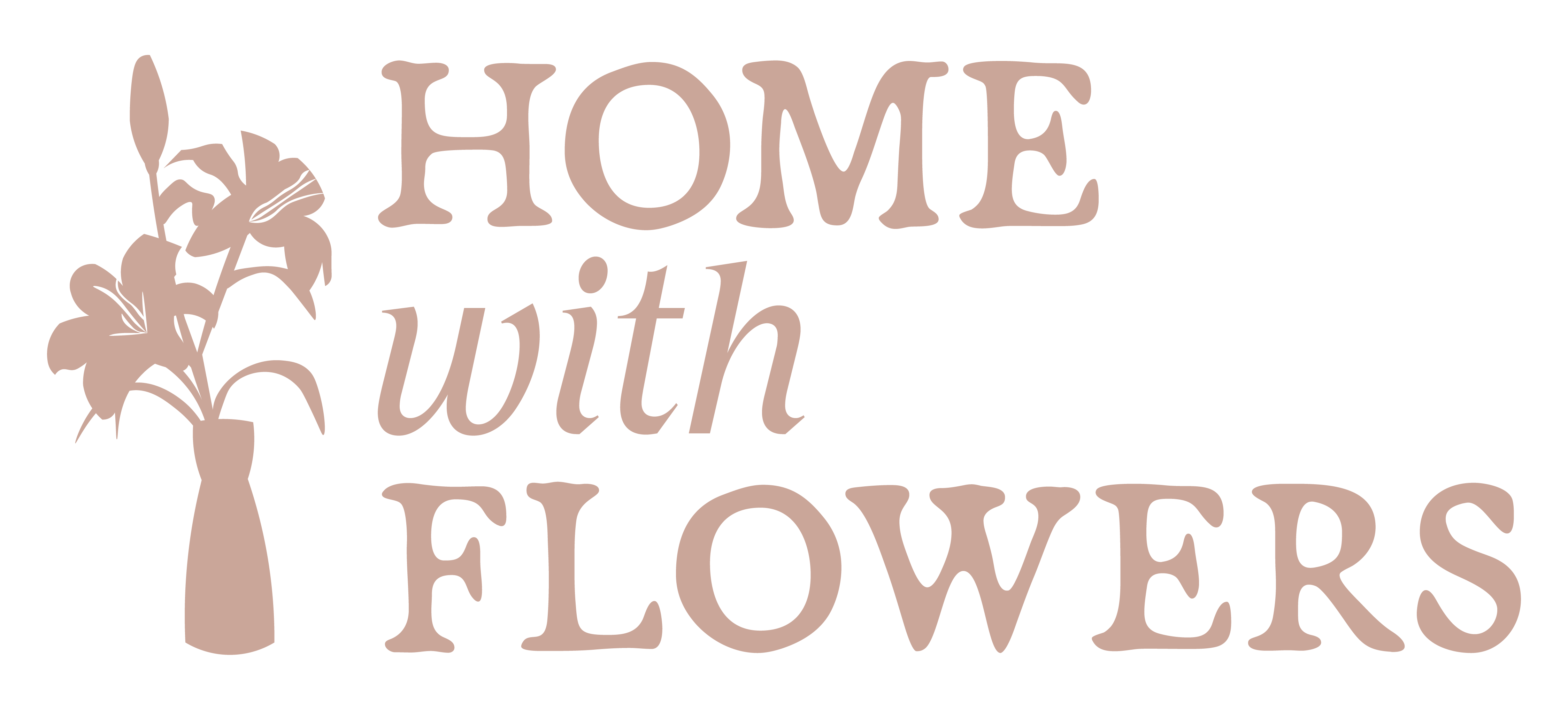


Listing Courtesy of: BRIGHT IDX / Iron Valley Real Estate Of Lancaster
116 Pebbleside Lane Lancaster, PA 17602
Pending (15 Days)
$475,000
MLS #:
PALA2064364
PALA2064364
Taxes
$5,896(2024)
$5,896(2024)
Lot Size
0.44 acres
0.44 acres
Type
Single-Family Home
Single-Family Home
Year Built
1996
1996
Style
Colonial
Colonial
School District
Lampeter-Strasburg
Lampeter-Strasburg
County
Lancaster County
Lancaster County
Listed By
Charles W Trautman, Iron Valley Real Estate Of Lancaster
Source
BRIGHT IDX
Last checked Apr 26 2025 at 8:13 AM GMT-0400
BRIGHT IDX
Last checked Apr 26 2025 at 8:13 AM GMT-0400
Bathroom Details
- Full Bathrooms: 3
- Half Bathroom: 1
Interior Features
- Built-In Microwave
- Dryer
- Dishwasher
- Refrigerator
- Stove
- Washer
Subdivision
- Millcreek
Property Features
- Above Grade
- Below Grade
- Foundation: Block
Heating and Cooling
- Forced Air
- Heat Pump(s)
- Central A/C
Basement Information
- Partially Finished
Exterior Features
- Frame
- Vinyl Siding
- Synthetic Stucco
Utility Information
- Sewer: Public Sewer
- Fuel: Electric
Stories
- 2
Living Area
- 3,188 sqft
Location
Disclaimer: Copyright 2025 Bright MLS IDX. All rights reserved. This information is deemed reliable, but not guaranteed. The information being provided is for consumers’ personal, non-commercial use and may not be used for any purpose other than to identify prospective properties consumers may be interested in purchasing. Data last updated 4/26/25 01:13


Description