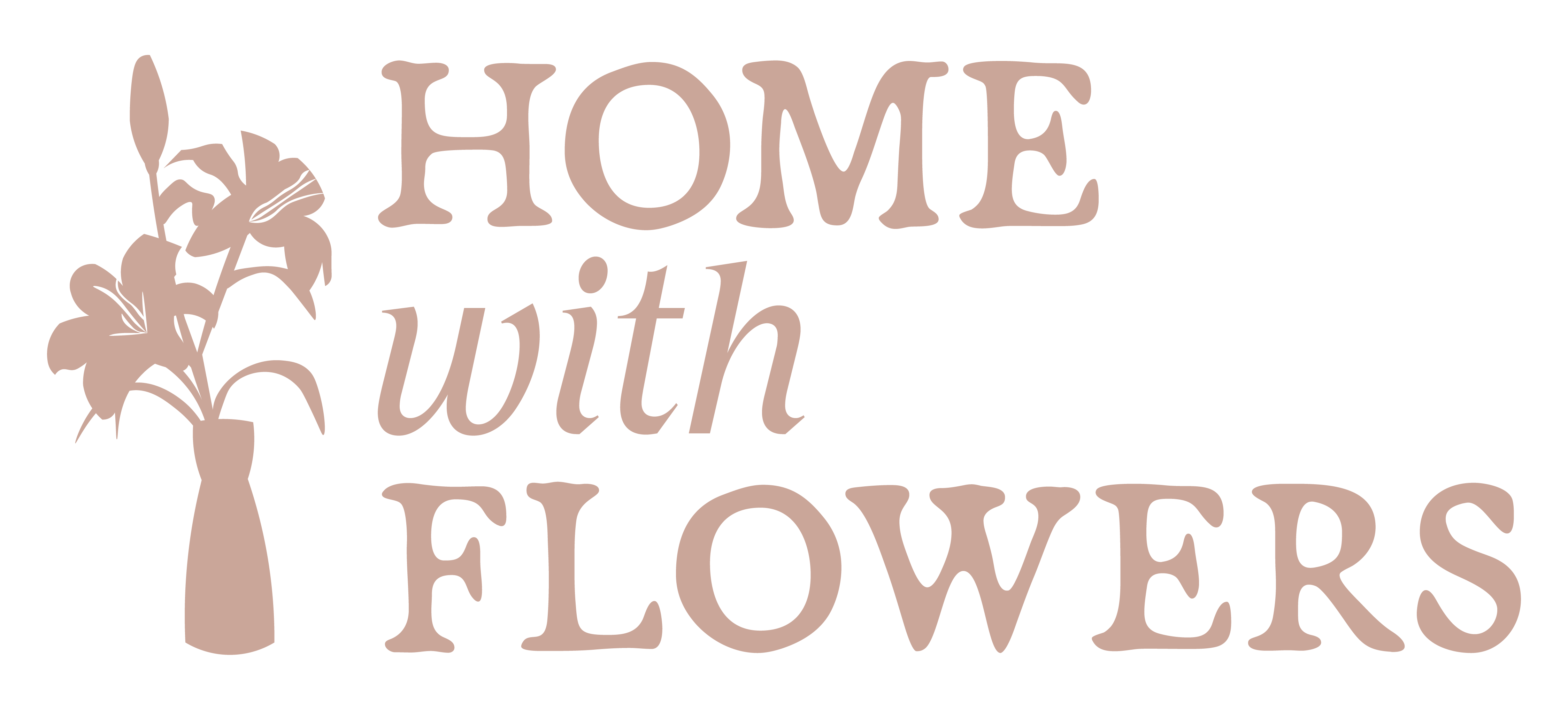


Listing Courtesy of: BRIGHT IDX / Kingsway Realty Lancaster
114 E Vine Street Lancaster, PA 17602
Pending (29 Days)
$659,000
MLS #:
PALA2055656
PALA2055656
Taxes
$12,936(2024)
$12,936(2024)
Lot Size
2,614 SQFT
2,614 SQFT
Type
Townhouse
Townhouse
Year Built
1900
1900
Style
Traditional
Traditional
School District
School District of Lancaster
School District of Lancaster
County
Lancaster County
Lancaster County
Listed By
Craig Harnish, Kingsway Realty Lancaster
Source
BRIGHT IDX
Last checked Sep 16 2024 at 7:12 PM GMT-0400
BRIGHT IDX
Last checked Sep 16 2024 at 7:12 PM GMT-0400
Bathroom Details
- Full Bathrooms: 2
- Half Bathroom: 1
Interior Features
- Cooktop
- Dishwasher
- Disposal
- Oven/Range - Electric
- Refrigerator
Subdivision
- Old Town
Property Features
- Below Grade
- Above Grade
- Fireplace: Wood
- Foundation: Stone
Heating and Cooling
- Baseboard - Electric
- Forced Air
- Heat Pump(s)
- Central A/C
Basement Information
- Unfinished
- Full
- Outside Entrance
Exterior Features
- Masonry
- Brick
- Roof: Shingle
- Roof: Slate
- Roof: Rubber
Utility Information
- Sewer: Public Sewer
- Fuel: Electric
Parking
- Brick Driveway
Stories
- 3
Living Area
- 2,970 sqft
Location
Disclaimer: Copyright 2024 Bright MLS IDX. All rights reserved. This information is deemed reliable, but not guaranteed. The information being provided is for consumers’ personal, non-commercial use and may not be used for any purpose other than to identify prospective properties consumers may be interested in purchasing. Data last updated 9/16/24 12:12


Description