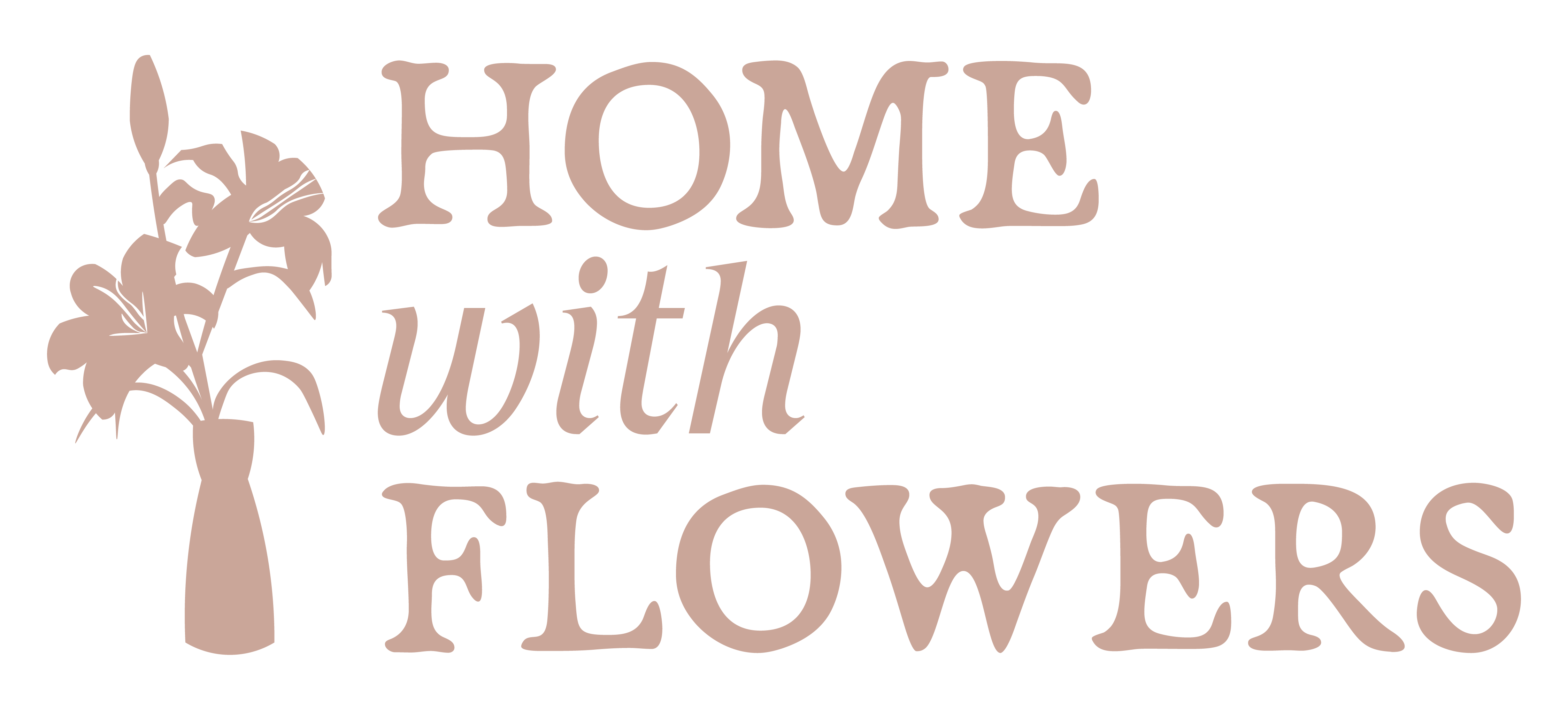


Listing Courtesy of: BRIGHT IDX / Berkshire Hathaway Homeservices Homesale Realty
110 N Yale Avenue Lancaster, PA 17603
Active (18 Days)
$400,000
OPEN HOUSE TIMES
-
OPENSun, Feb 231:00 pm - 3:00 pm
Description
Circa 1942 4 Bedroom, two and one half bath brick home located in East Hempfield Twp. 1 Car attached garage, plus, 2 off street driveway spaces. The driveway is shared with the neighbor. The spacious kitchen was added in 2008 and features granite counters, a large center island with prep-sink, stone flooring, exposed brick wall, and sky lights. Just off the kitchen is a cozy sitting room with outside access, an office area and a half bath. They installed very cool spiral staircase for easy access to the second floor owners suite, too. The owners suite, with a full bath, tiled step-in shower and double vanity sink was added in 2008. Some classic featurs that really stand out in this charming home are origional hardwood floors, a built-in corner cupboard in the dining room, a stone fireplace with mantel in the living room as well as a cozy den. There are solid core wood doors and plaster wall throughout and a large walk-up Attic for storage. Lastly, there is a really nice park at the end of the neighborhood, just 4 blocks away, with a large open field, playground equipment, and walking trails through the woods by Connestoga creek.
MLS #:
PALA2061686
PALA2061686
Taxes
$5,599(2024)
$5,599(2024)
Lot Size
0.25 acres
0.25 acres
Type
Single-Family Home
Single-Family Home
Year Built
1942
1942
Style
Traditional
Traditional
School District
Hempfield
Hempfield
County
Lancaster County
Lancaster County
Listed By
Susan Allison, Homesale Realty
Source
BRIGHT IDX
Last checked Feb 23 2025 at 10:21 AM GMT-0400
BRIGHT IDX
Last checked Feb 23 2025 at 10:21 AM GMT-0400
Bathroom Details
- Full Bathrooms: 2
- Half Bathroom: 1
Interior Features
- Walls/Ceilings: Plaster Walls
- Walls/Ceilings: Dry Wall
- Water Heater
- Washer
- Stove
- Refrigerator
- Dryer
- Dishwasher
- Wood Floors
- Window Treatments
- Upgraded Countertops
- Spiral Staircase
- Skylight(s)
- Recessed Lighting
- Primary Bath(s)
- Kitchen - Island
- Floor Plan - Traditional
- Family Room Off Kitchen
- Carpet
- Built-Ins
- Bathroom - Walk-In Shower
- Bathroom - Tub Shower
Subdivision
- None Available
Lot Information
- Sideyard(s)
- Rear Yard
- Corner
Property Features
- Below Grade
- Above Grade
- Fireplace: Wood
- Foundation: Block
Heating and Cooling
- Hot Water
- Multi Units
- Other
- Wall Unit
Basement Information
- Unfinished
- Partial
Flooring
- Hardwood
- Ceramic Tile
- Carpet
Exterior Features
- Brick
- Roof: Shingle
Utility Information
- Sewer: Public Sewer
- Fuel: Oil
School Information
- Elementary School: Rohrerstown
- Middle School: Centerville
- High School: Hempfield
Parking
- Asphalt Driveway
Stories
- 2
Living Area
- 2,521 sqft
Location
Listing Price History
Date
Event
Price
% Change
$ (+/-)
Feb 18, 2025
Price Changed
$400,000
-6%
-25,000
Disclaimer: Copyright 2025 Bright MLS IDX. All rights reserved. This information is deemed reliable, but not guaranteed. The information being provided is for consumers’ personal, non-commercial use and may not be used for any purpose other than to identify prospective properties consumers may be interested in purchasing. Data last updated 2/23/25 02:21

