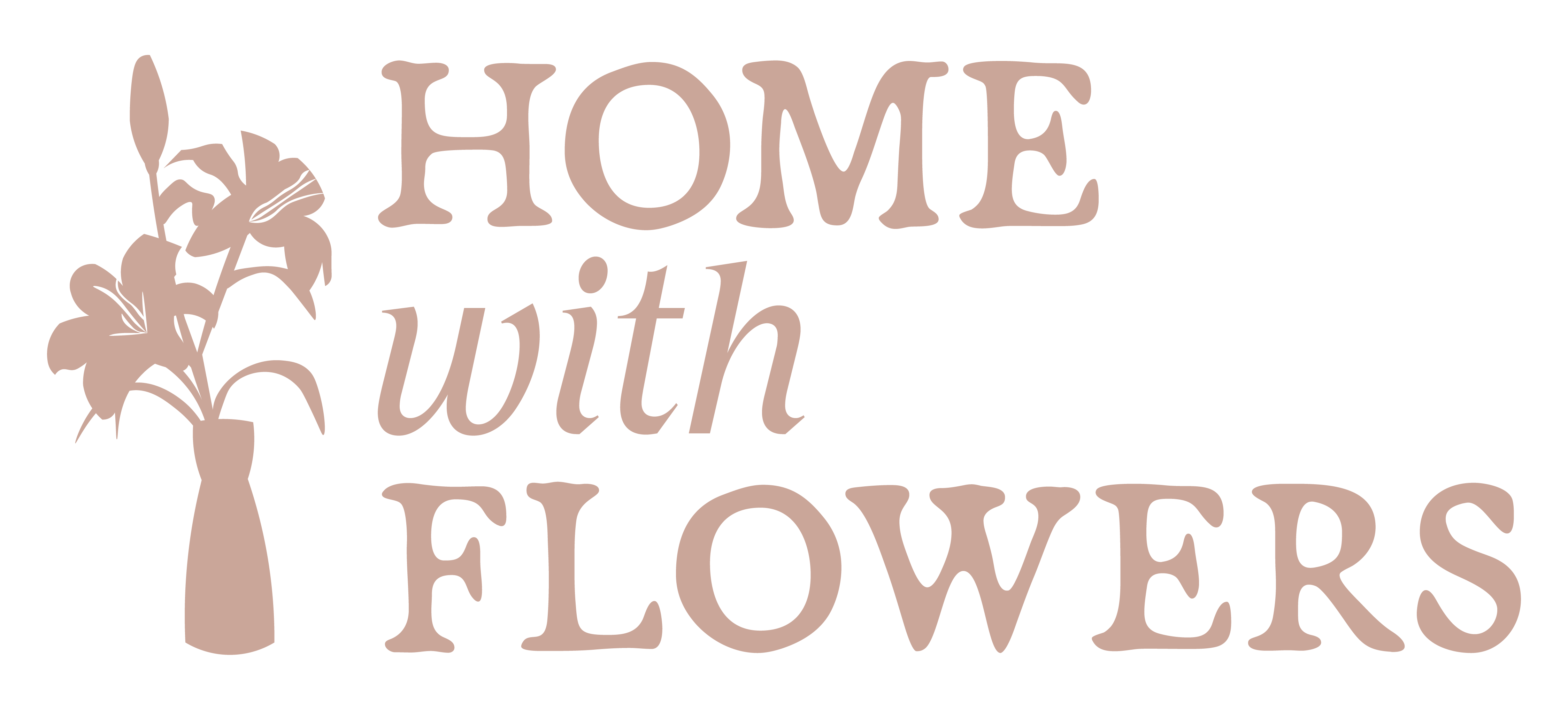


Listing Courtesy of: BRIGHT IDX / Re/Max Pinnacle
1020 Marietta Avenue Lancaster, PA 17603
Active (19 Days)
$1,030,000
OPEN HOUSE TIMES
-
OPENSun, Apr 61:00 pm - 3:00 pm
Description
New Listing: 1020 Marietta Ave., Lancaster – A Historic Masterpiece with Modern LuxuryWelcome to 1020 Marietta Avenue, a breathtaking 1890 residence that seamlessly blends timeless elegance with modern convenience. This 6,500+ SF home has been meticulously renovated while preserving its magnificent architectural character. Featuring 5 bedrooms, 4 full baths, and 2 half baths, this estate offers unparalleled space for refined living, entertaining, and relaxation.Grand First ImpressionsStep into the expansive entry foyer, where high ceilings and elegant details set the stage for this stunning home. The formal living room features original pocket doors, a gas fireplace, and rich hardwood floors, bathed in natural light from oversized windows. The adjacent formal dining room, with intricate moldings and a solid-wood pocket door, provides an ideal space for family gatherings and elegant entertaining.Versatile Living SpacesA library/family room offers a cozy retreat with custom shelving, a second gas fireplace, and an attached full bath, making it a perfect office, den, or guest space. The gourmet kitchen is designed for modern living, boasting a large center island, custom cabinetry, and high-end appliances. The sunny breakfast room, with three walls of windows, overlooks the serene 0.74-acre lot, creating the perfect setting for morning coffee or casual meals.Spacious and Comfortable Second FloorThe second floor hosts four generously sized bedrooms, serviced by two beautifully updated baths. A cozy sitting room provides a quiet nook for reading or relaxation. The converted rear porch office offers a tranquil workspace with scenic views of the expansive backyard.Private Third-Floor Owner’s SuiteThe luxurious third-floor owner’s suite is a true retreat, featuring a spa-like ensuite bath, a cedar walk-in closet, and a private laundry room. Designed for privacy and comfort, this space offers a sanctuary from the daily hustle.Finished Lower Level – Endless PossibilitiesThe fully finished basement expands the home’s versatility, offering a game room, a second laundry area, a catering kitchen, ample storage, and a mechanical room. This level is perfect for entertaining, hobbies, or additional functional space.Outdoor Beauty & Ample ParkingThe nearly 0.74-acre lot offers a private, park-like setting, ideal for gardening, outdoor activities, or quiet relaxation. The heated oversized garage and off-street parking for up to 10 cars make hosting guests effortless.Prime Location in a Coveted NeighborhoodLocated in one of Lancaster’s most desirable areas, this home is just moments from Lancaster Country Day School, The New School Montessori, and Franklin & Marshall College. Outdoor enthusiasts will love being near Buchanan Park dog park, while Lancaster’s vibrant downtown—with its restaurants, coffee shops, theaters, and boutiques—is just a short walk away.A Rare OpportunityHomes of this caliber, in such a prime location, rarely come to market. Combining historic charm with modern luxury, 1020 Marietta Avenue is truly a one-of-a-kind residence. Don’t miss your chance to own this exceptional home.Schedule your private tour today!
MLS #:
PALA2065648
PALA2065648
Taxes
$15,060(2024)
$15,060(2024)
Lot Size
0.74 acres
0.74 acres
Type
Single-Family Home
Single-Family Home
Year Built
1890
1890
Style
Victorian
Victorian
School District
School District of Lancaster
School District of Lancaster
County
Lancaster County
Lancaster County
Listed By
Gilbert B Lyons Jr, Re/Max Pinnacle
Source
BRIGHT IDX
Last checked Apr 4 2025 at 5:57 PM GMT-0400
BRIGHT IDX
Last checked Apr 4 2025 at 5:57 PM GMT-0400
Bathroom Details
- Full Bathrooms: 4
- Half Bathrooms: 2
Interior Features
- Built-Ins
- Crown Moldings
- Window Treatments
- Wood Floors
- Kitchen - Eat-In
- Chair Railings
- Entry Level Bedroom
- Kitchenette
- Wainscotting
- 2nd Kitchen
- Other
- Water Treat System
- Formal/Separate Dining Room
- Bar
- Pantry
- Additional Stairway
- Primary Bath(s)
- Floor Plan - Traditional
- Upgraded Countertops
- Ceiling Fan(s)
- Kitchen - Island
- Walk-In Closet(s)
- Kitchen - Gourmet
- Bathroom - Tub Shower
- Bathroom - Stall Shower
- Bathroom - Walk-In Shower
- Bathroom - Jetted Tub
Subdivision
- School Lane Hills
Property Features
- Below Grade
- Above Grade
- Fireplace: Gas/Propane
- Foundation: Stone
Heating and Cooling
- Radiator
- Hot Water
- Central A/C
Basement Information
- Outside Entrance
- Rear Entrance
- Walkout Level
- Other
- Shelving
- Daylight
- Improved
- Heated
- Workshop
- Drainage System
- Interior Access
- Water Proofing System
- Full
- Windows
- Fully Finished
- Sump Pump
Flooring
- Hardwood
- Tile/Brick
Exterior Features
- Brick
- Masonry
- Roof: Architectural Shingle
Utility Information
- Utilities: Electric Available, Propane, Sewer Available, Water Available, Natural Gas Available, Phone Available, Cable Tv
- Sewer: Public Sewer
- Fuel: Natural Gas
School Information
- Elementary School: Wharton
- Middle School: John F Reynolds
- High School: McCaskey H.s.
Parking
- Asphalt Driveway
Stories
- 3
Living Area
- 6,350 sqft
Location
Disclaimer: Copyright 2025 Bright MLS IDX. All rights reserved. This information is deemed reliable, but not guaranteed. The information being provided is for consumers’ personal, non-commercial use and may not be used for any purpose other than to identify prospective properties consumers may be interested in purchasing. Data last updated 4/4/25 10:57


