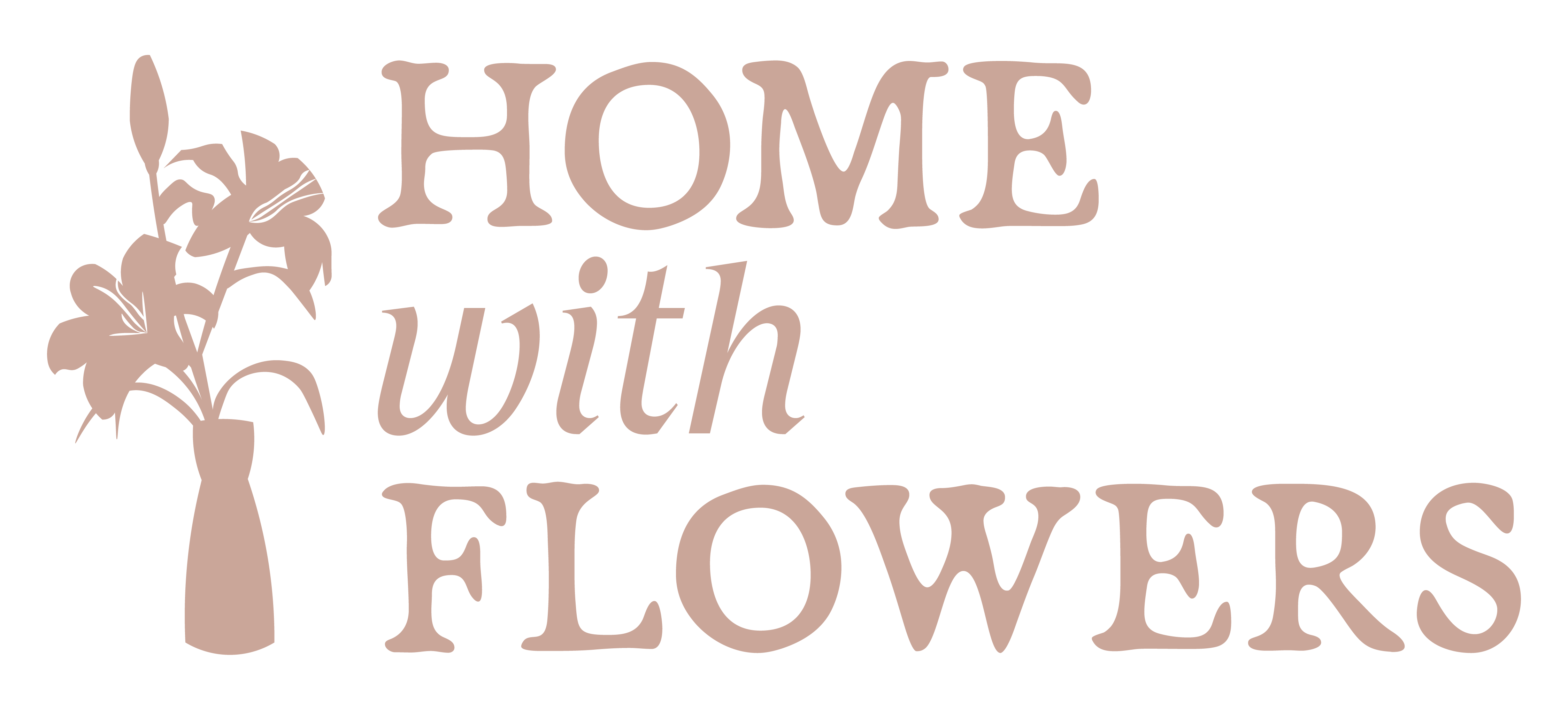


Listing Courtesy of: BRIGHT IDX / Lusk & Associates Sotheby's International Realty
101 N Queen Street 406 Lancaster, PA 17603
Active (108 Days)
$1,150,000
MLS #:
PALA2053456
PALA2053456
Type
Condo
Condo
Year Built
2019
2019
Style
Other
Other
School District
School District of Lancaster
School District of Lancaster
County
Lancaster County
Lancaster County
Listed By
Anne Lusk, Lusk & Associates Sotheby's International Realty
Source
BRIGHT IDX
Last checked Oct 29 2024 at 3:49 PM GMT-0400
BRIGHT IDX
Last checked Oct 29 2024 at 3:49 PM GMT-0400
Bathroom Details
- Full Bathrooms: 2
Subdivision
- 101 North Queen
Property Features
- Above Grade
- Fireplace: Gas/Propane
Heating and Cooling
- Forced Air
- Central A/C
Homeowners Association Information
- Dues: $680
Exterior Features
- Other
Utility Information
- Sewer: Public Sewer
- Fuel: Natural Gas
Parking
- Secure Parking
- Private
Stories
- 1
Living Area
- 2,290 sqft
Location
Disclaimer: Copyright 2024 Bright MLS IDX. All rights reserved. This information is deemed reliable, but not guaranteed. The information being provided is for consumers’ personal, non-commercial use and may not be used for any purpose other than to identify prospective properties consumers may be interested in purchasing. Data last updated 10/29/24 08:49


Description